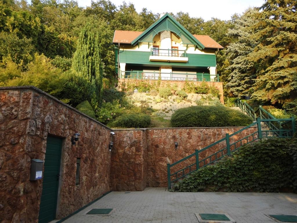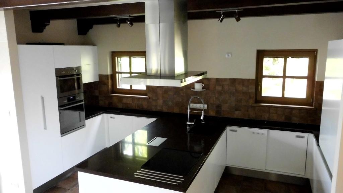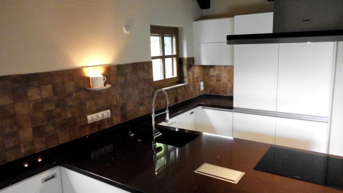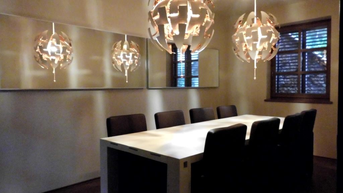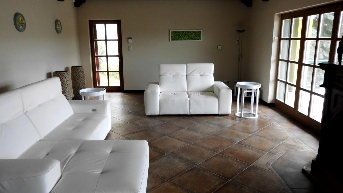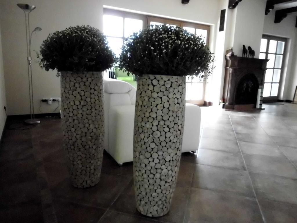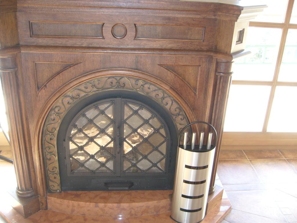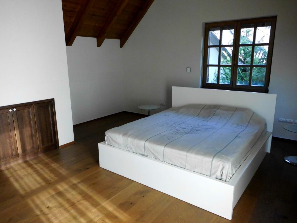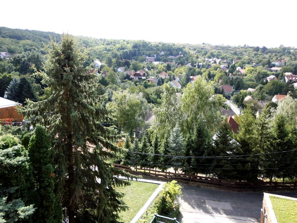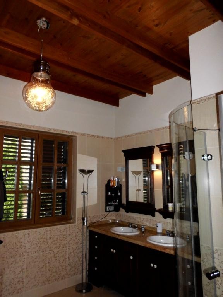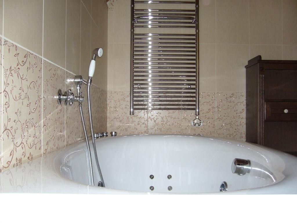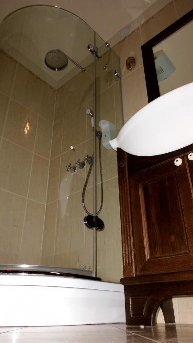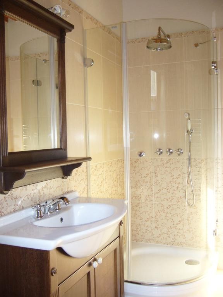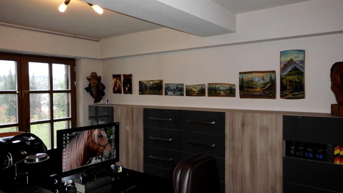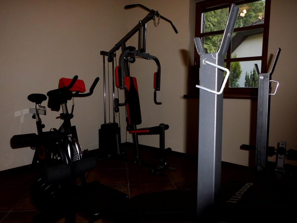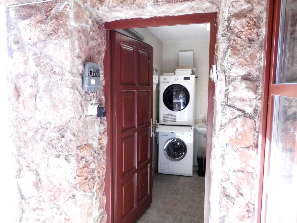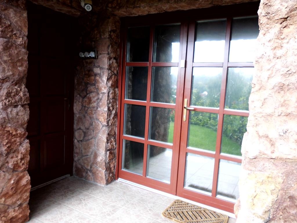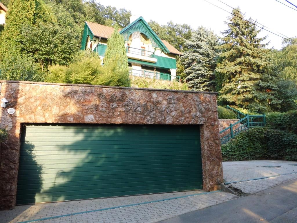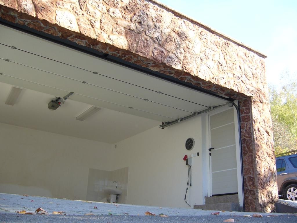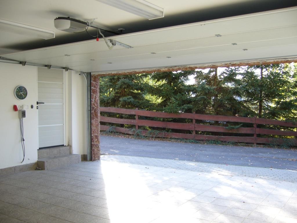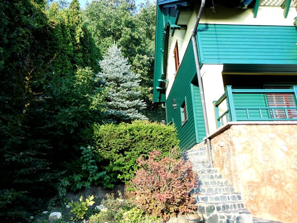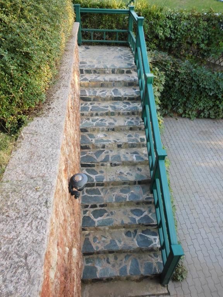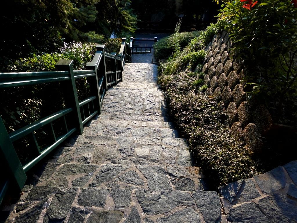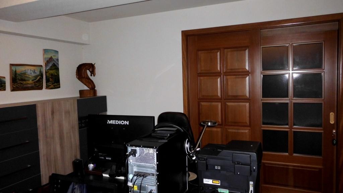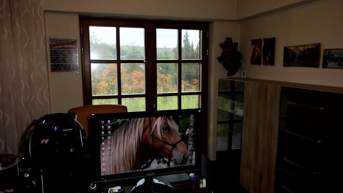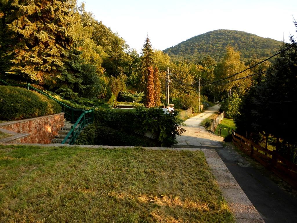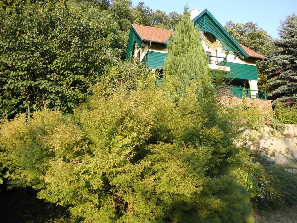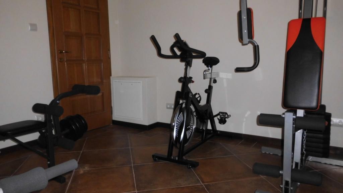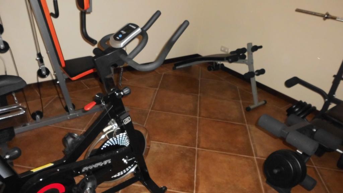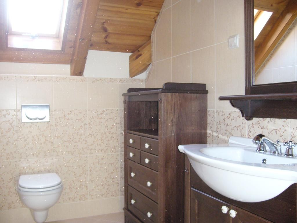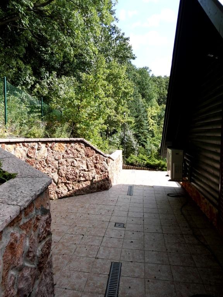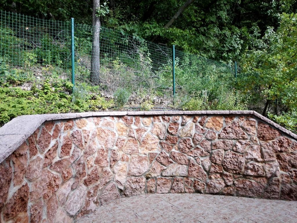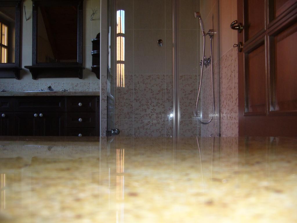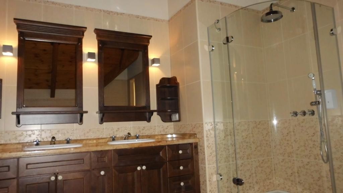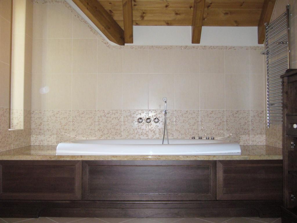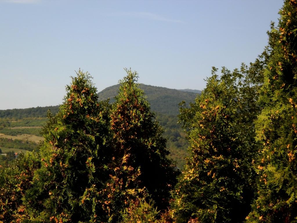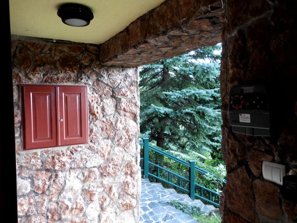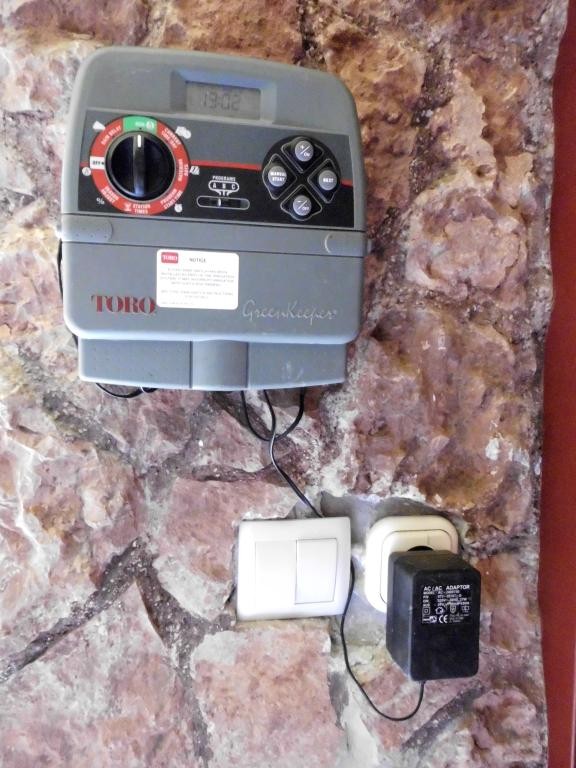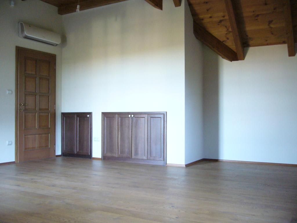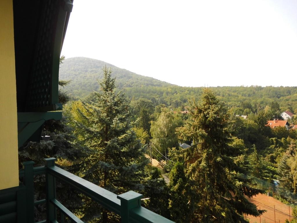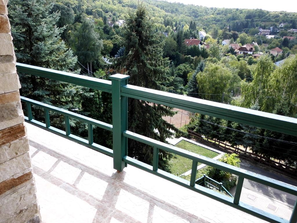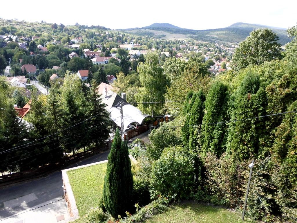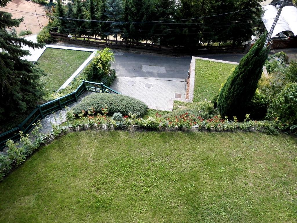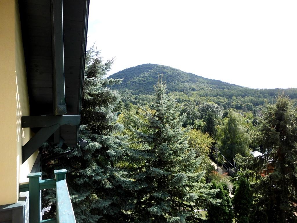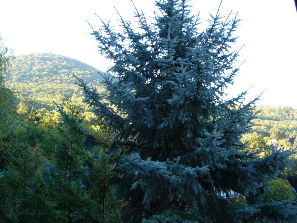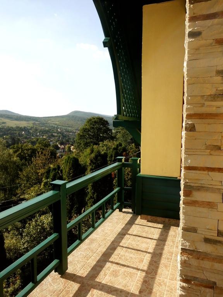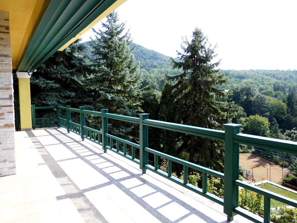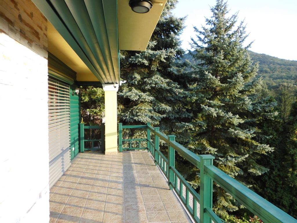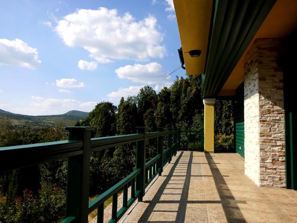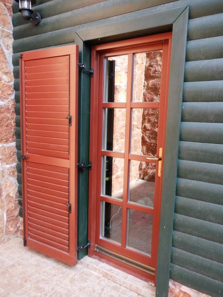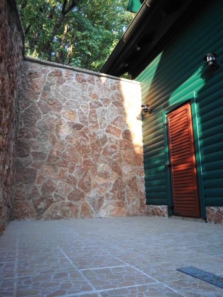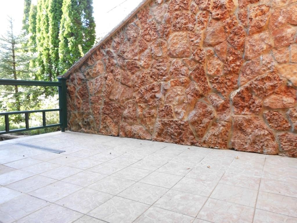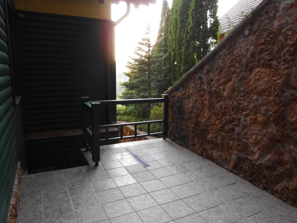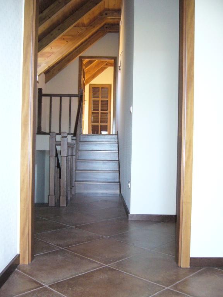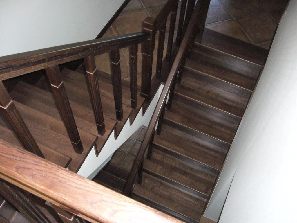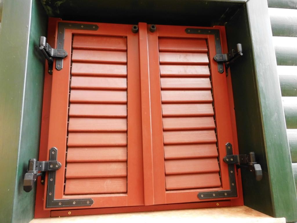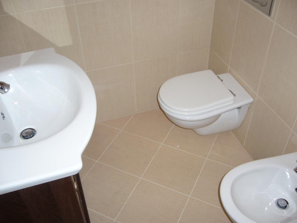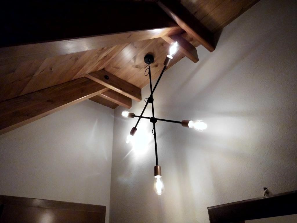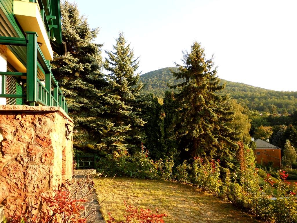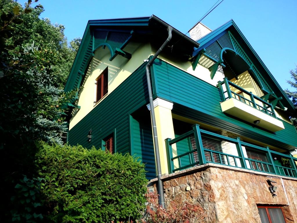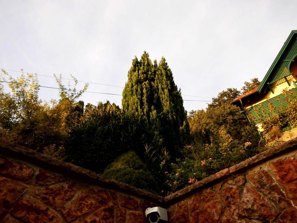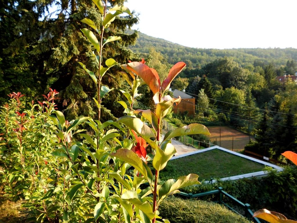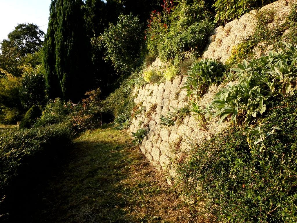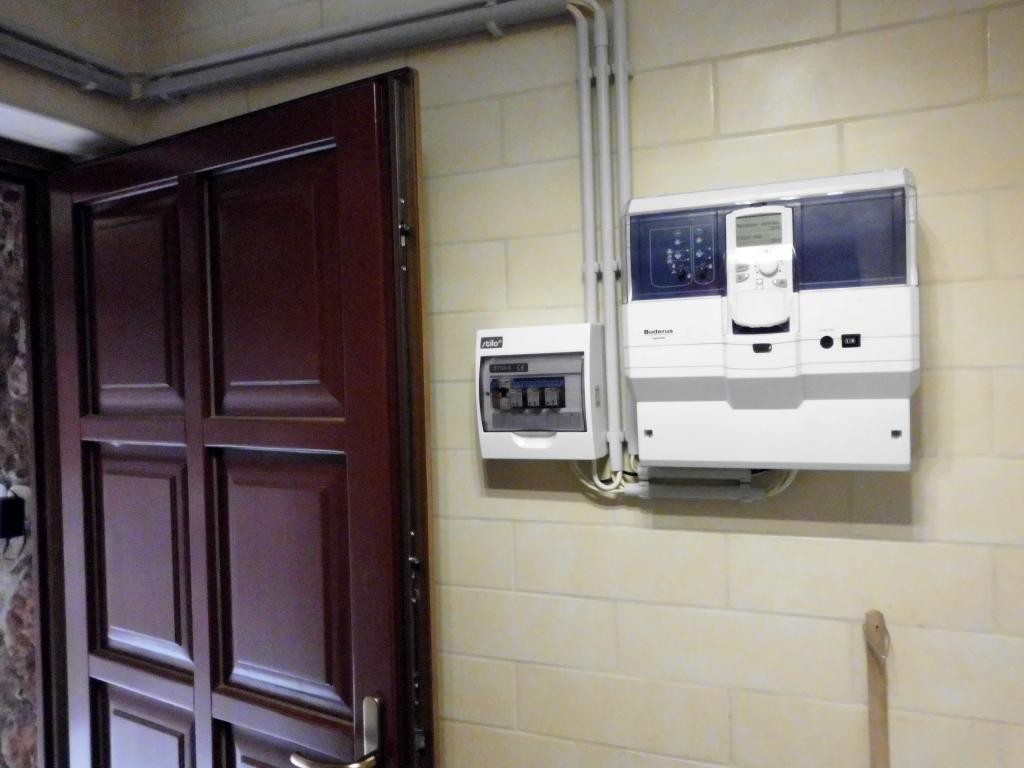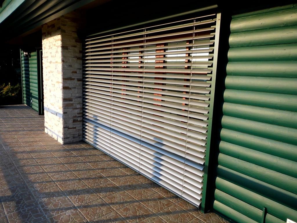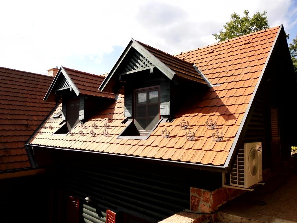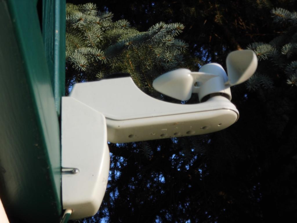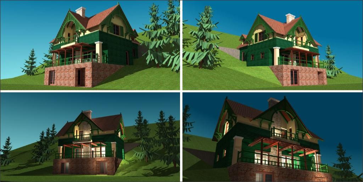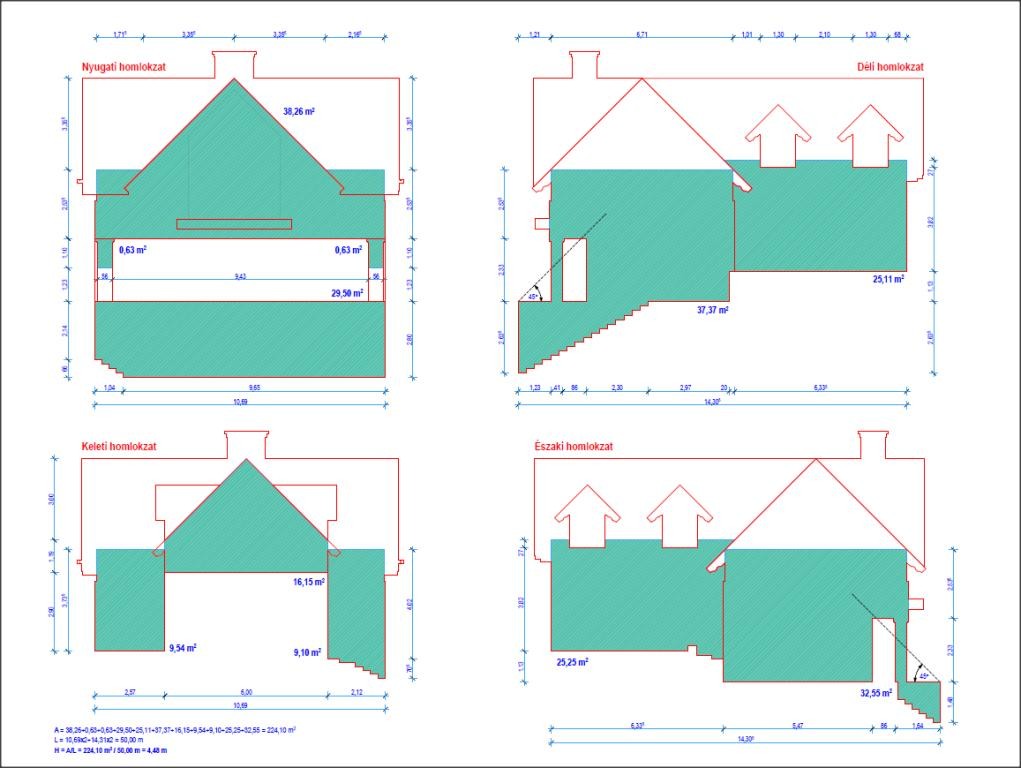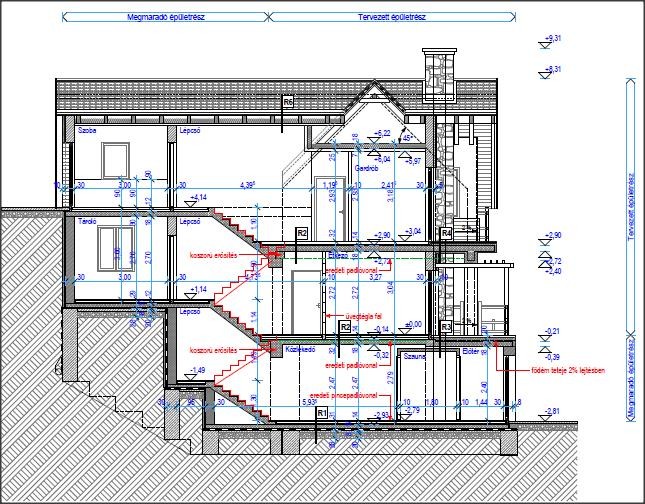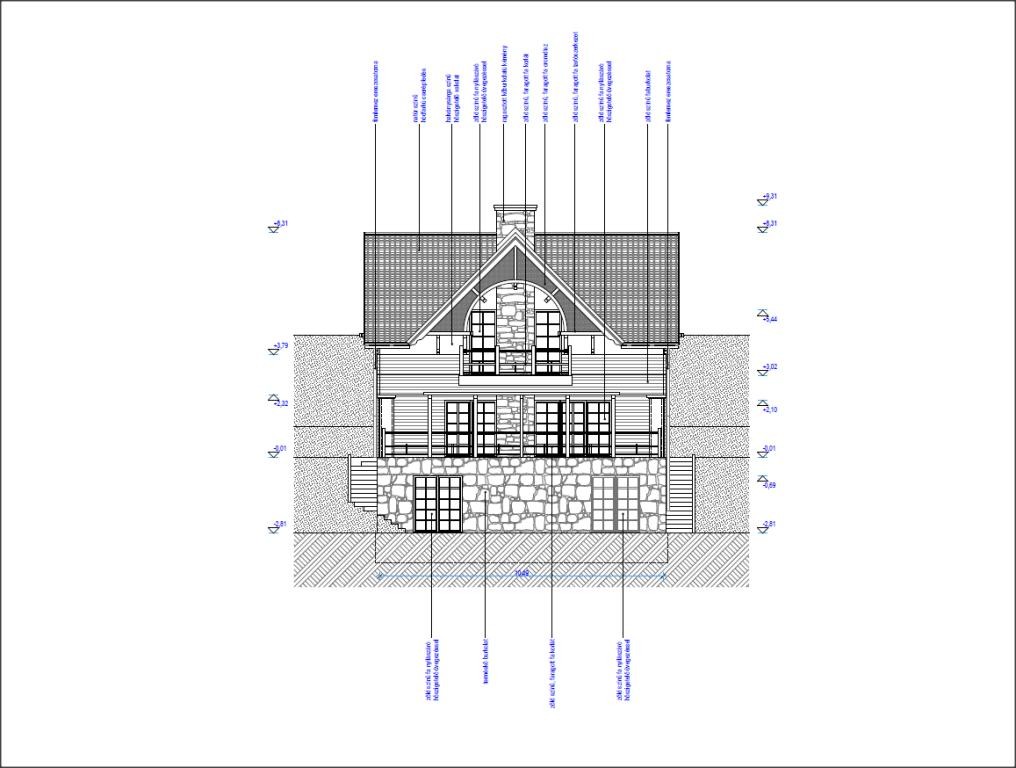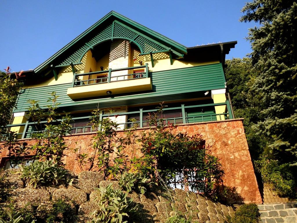

- Objekt Nummer:
- 3056/977
- Objekt Typ:
- Haus
- Bundesland:
- Közép-Magyarország
- Adresse:
- 2014 Csobánka
- Kaufpreis:
- € 395.000,-
- Wohnfläche:
- ca. 290,00 m²
- Zimmer:
- 6
Feng Shui mountain villa
BEAUTIFUL MOUNTAIN VILLA FOR SALE ON 5 LEVELS IN THE PILLIS HILLS NEAR BUDAPEST
A beautiful villa is for sale near Budapest in the Pillis Mountains, in the small village of Csobánka.
Location / infrastructure:
2014 Csobánka, first mentioned in 1177, is located in the Pest district, Szentendre district, and is only about 20 kilometers from Budapest.
Founded in the Middle Ages, but probably built on Celtic-Roman remains, the village of Csobánka and its surroundings - the former Borony - have been inhabited since prehistoric times. The Pilis Mountains belong to the Transdanubian mountain range with the Pilis-tető at 756 meters. The region is a very popular hiking area and is also well known for the local microclimate and therefore also benefits people with asthma / bronchitis / pulmonary emphysema (COPD).
The villa is high up at the end of a quiet cul-de-sac with a good neighborhood, the owners of which speak Hungarian, German, English and Russian. There is therefore nothing in the way of linguistic help from the neighbors that may be required!
The wonderful view of the Nagy-Kevély Hegyi (“big, proud mountain”), the village and the Pilis ridge make the villa something very special.
Complete infrastructure for daily life in the village of Csobánka is available.
Key data:
* Land area: approx. 720 m²,
* Hillside location at the end of a cul-de-sac
* Type of house: high quality ´Split level´ mountain villa on 5 levels
Building history:
* At the end of 2010 the construction was stopped due to the insolvency of the owner at the time
* 2013 property - bought by a new owner
* Further construction from 2013 and completion at the end of 2017
* Part - renovation 2019 (hall area and exterior tiling)
* Solid construction according to the Feng Shui concept, reinforced concrete, natural stone and solid wood
Indoor area:
* Usable living area: approx. 290 m²
* Expanded attic - children´s playroom
* Room: 6
* Kitchen: luxurious AGF® designer kitchen with Stone® plate technology.
- Kaufpreis:
- € 395.000,-
- Käuferprovision:
- 4% zuzüglich 27% MwSt
- Wohnfläche:
- ca. 290,00 m²
- Grundstücksgrösse
- ca. 720,00 m²
- Zimmer:
- 6.5
- Bäder:
- 3
- WC:
- 3
- Abstellplatz:
- 3
- Anzahl der Terrassen:
- 3
- Möblierung:
- komplett möbliert
- Heizung:
- Zentralheizung mit Gas
- Baujahr:
- ca. 2019
- Garage:
- 2
- Klimaanlage: Individuell; Lage: Villengegend, Grünlage, Waldlage, Hanglage, Aussichtslage, Ländliche Lage, Sonnige Lage; Ausstattung: Bad, Küche, Kamin, Boden, Sonnenschutz, Trockner, Waschmaschine, Neubau; Sicherheit: Alarmanlage; Garten: Privat; Bauweise: Ziegelmassiv
