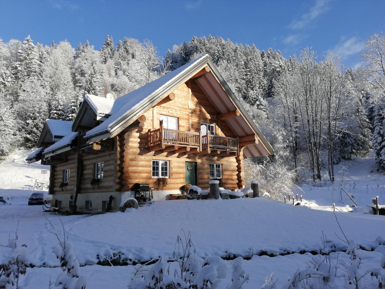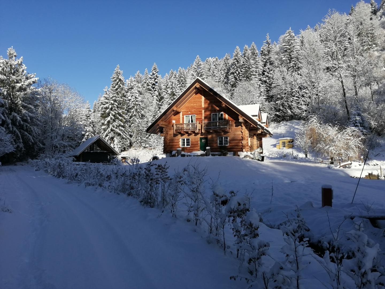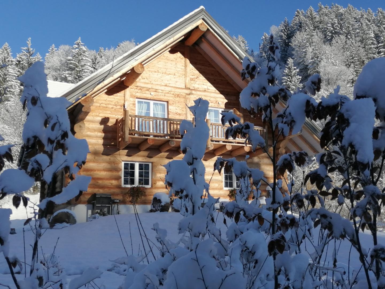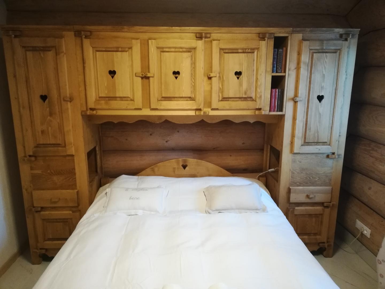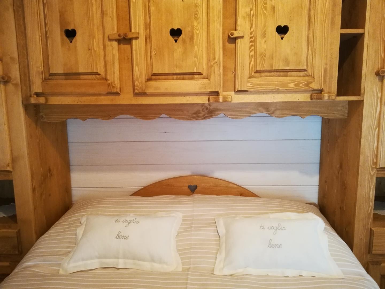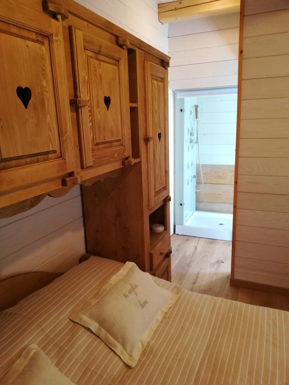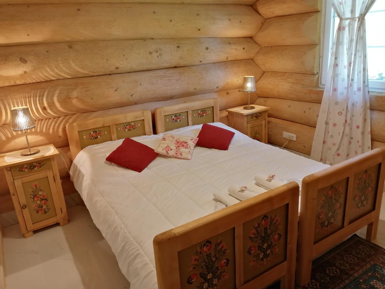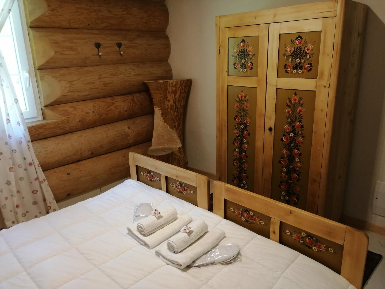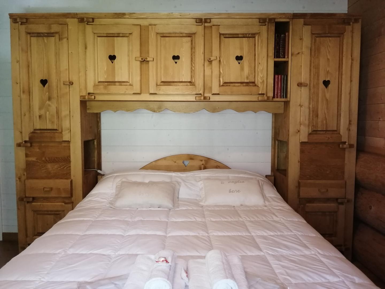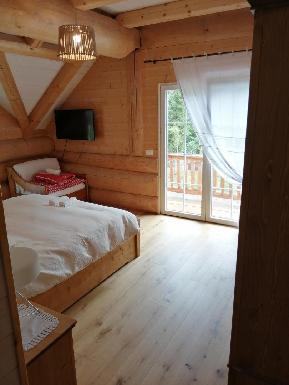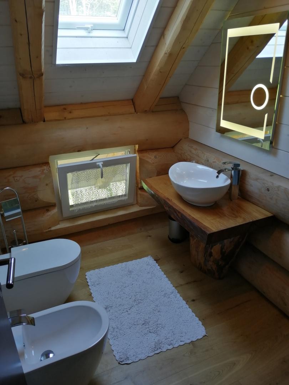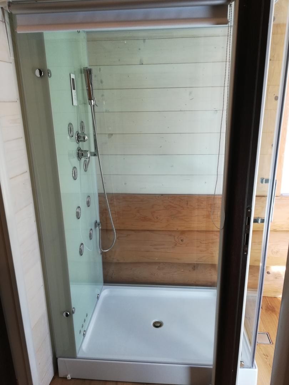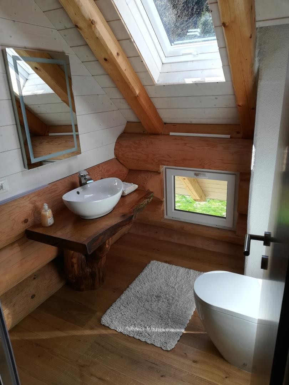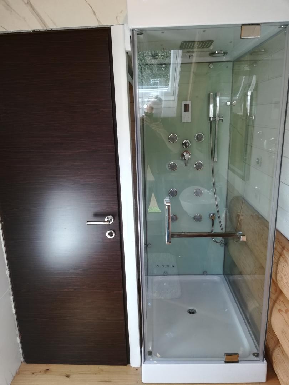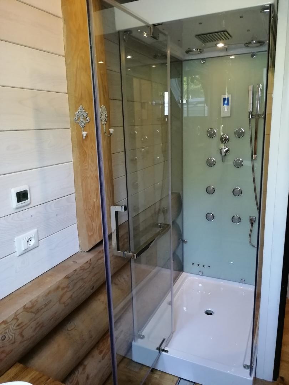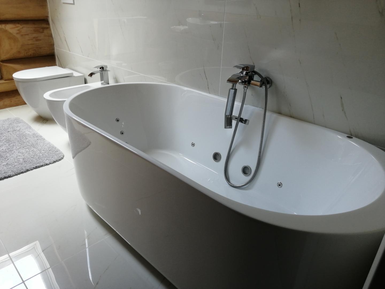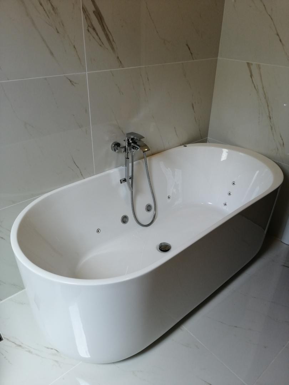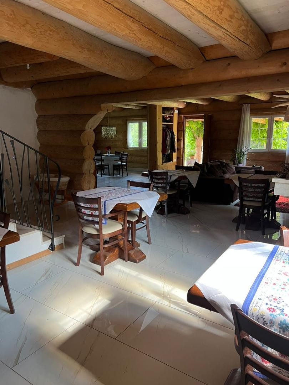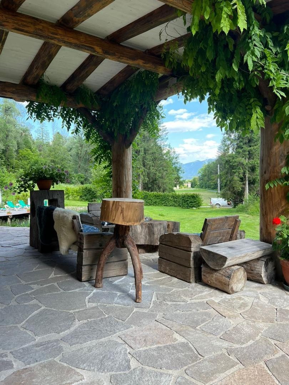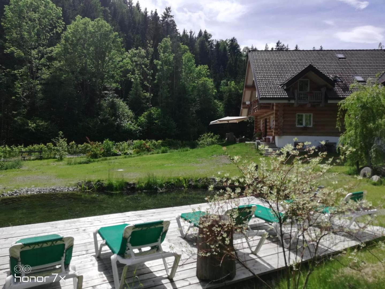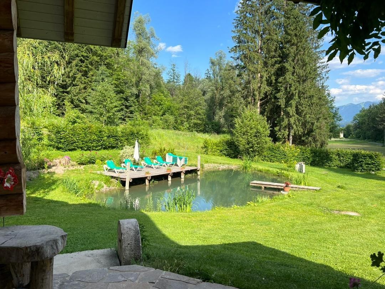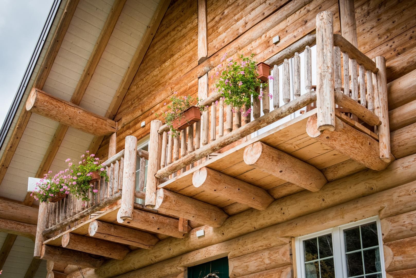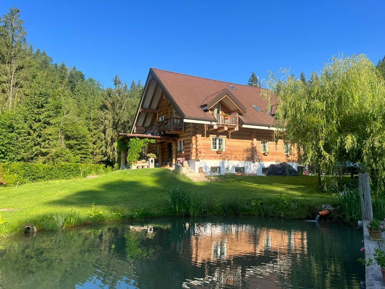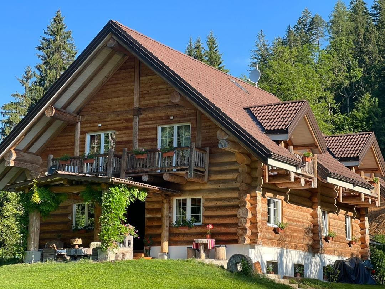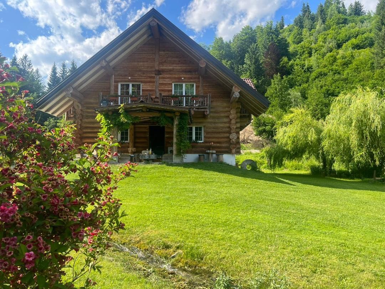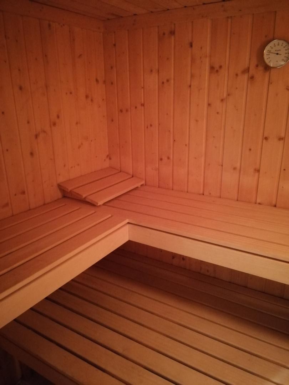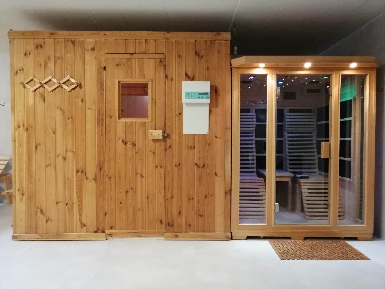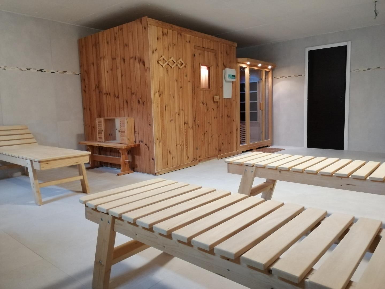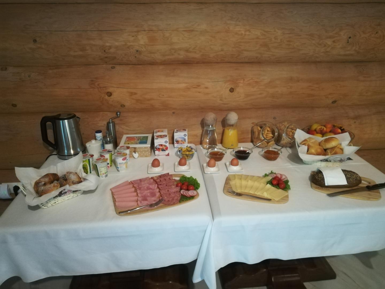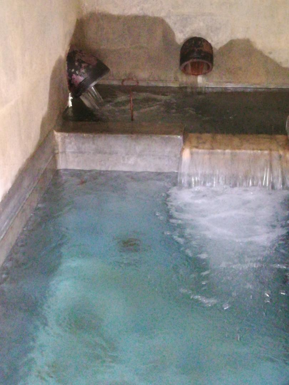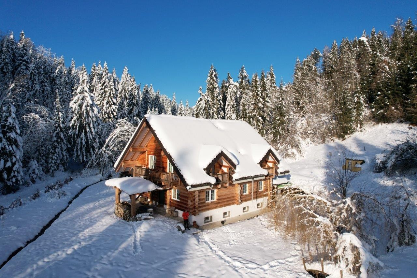

New cosy luxury chalet in Nötsch im Gailtal
Nestled in the fantastic mountain scenery of the Dobratsch massif, this house is located along the lower Gail valley in the popular Tri-State area of Carinthia in the vicinity of the village of Nötsch im Gailtal. This valley at the Carinthian border with Italy, hosts some of Europe’s largest contiguous stone pine forests, offering a true natural gem for optimal sporting and relaxation opportunities.
This property is ideal for own residence or for renting out to tourists. The attractive location of the property makes it possible to enjoy nature in both summer and winter.
The property consists of a plot of 15,000 sqm of land surrounded by a pine forest and features its own small private lake constantly fed by pristine spring water.
Key features of the property:
Property type: country house, chalet
Year of construction: 2020
Bedrooms (upper floor): 4
Living room (ground floor): 1
Useful area: 381 m² + DB 85 m²
Plot/garden: 15,000 m²
Building fabric: very good
Heating: geothermal + fireplace, underfloor heating by a dual source: a geothermic pump system and a hydro-fireplace system
Tiling: Versace
Parquet: high-quality beech wood, 19 mm thickness
Energy certificate: 41.0 kWh/ m²a, Cat. B
Running costs:
electricity: 370 Euro per month
municipality + sewerage: 125 Euro per month
Car parking spaces for about 9 cars, 2 of are covered
Property price: €5,900,000 (negotiable)
Buyer´s commission: 3% + 20% VAT of the purchase price
Takeover by arrangement
The chalet is sold with kitchen, unfurnished or fully furnished at an additional cost of 70,000 euros.
Location:
The property is located 15 km from the Austrian-Italian border (12 minutes by car).
Interior - room layout:
On the lower floor (which has natural light thanks to its windows), there is an entrance hall (7 sqm), technical room (18 sqm), sauna room (53 sqm), a room (12 sqm) and bathroom (5 sqm).
On the ground floor, there is a vestibule (4 sqm), a cosy living room (26 sqm + 27 sqm), a well-equipped kitchen (20 sqm), a studio (11 sqm) and bathroom (4 sqm).
On the first floor, there is a hall (8 sqm), two rooms (12 sqm each) with a private bathroom (5 sqm), two rooms (20 sqm each) with a private bathroom (6 sqm), 2 balconies (3 sqm each), 4 balconies (2 sqm each).
Outdoor area:
Pond: 20 x 10 m in size, 2 m deep
Appliance/guest house: 2 floors, 60 sqm each
1st floor: bathroom + room (approx. 60 sqm)
Parking spaces: approx. 9 parking spaces (back of the house).
For further questions please do not hesitate to contact us.
- Prezzo:
- Prezzo su richiesta
- Provvigione compratore:
- 3% aggiungere 20%IVA
- Superficie abitabile
- ca. 471,00 m²
- Superficie terreno
- ca. 14.500,00 m²
- Locali:
- 6
- Bagno:
- 5
- WC:
- 6
- Cantina:
- In parte scantinato
- Numero di balconi:
- 6
- Mobilio:
- Completamente ammobiliato
- Riscaldamento:
- Riscaldamento a pavimento
- Anno di costruzione:
- ca. 2020
- Condizione:
- molto buono
- Numero di piani:
- 2
- Rumore:
- Zona assolutamente tranquilla
- Coefficiente energetico:
- 41.0 kWh/(m²a)
- Classe energetica:
- B
- Giardino: Privato; Configurazione: Bagno, Cucina, sauna, Appartamento annesso, Camino, Pavimento, Lavastoviglie, Vetroceramica, Protezione solare, Cassaforte, Tumbler, Lavatrice, Nuova costruzione; Camera da letto: 5; Costruzione: Costruzione in legno; Posizione: Posizione nel verde, Ai margini del bosco, Posizione su pendio, Posizione panoramica Non edificabile, Posizione in campagna, Posizione soleggiata, Posizione isolata
