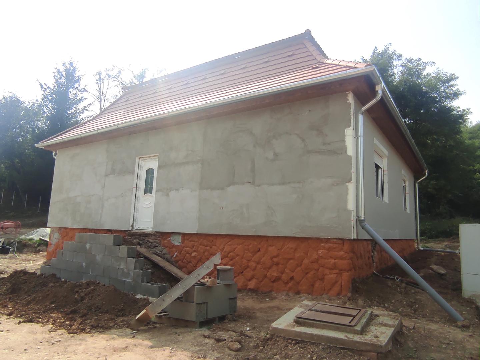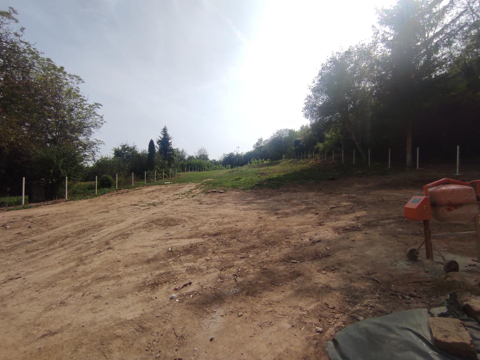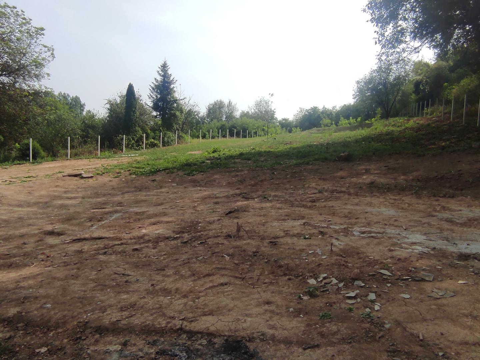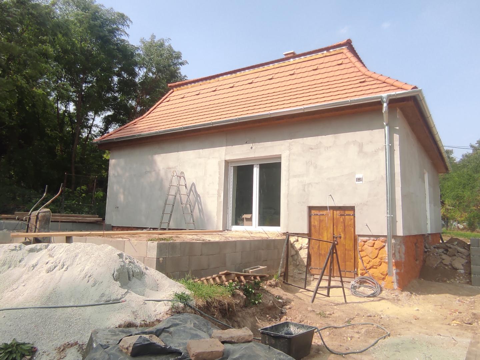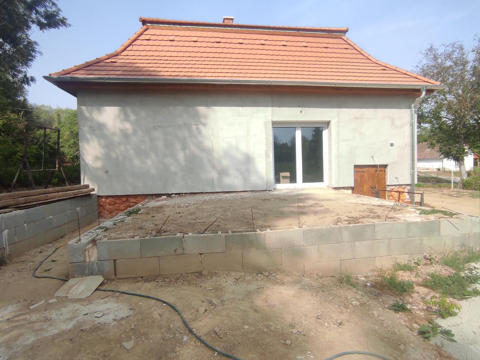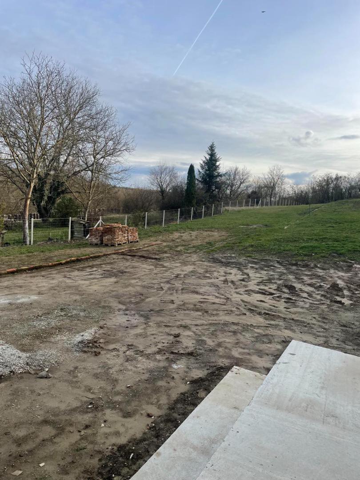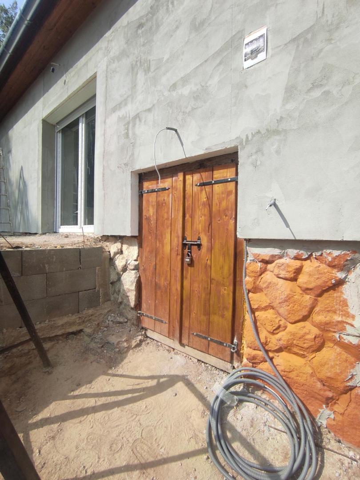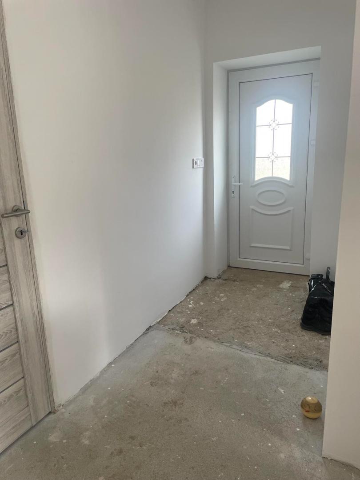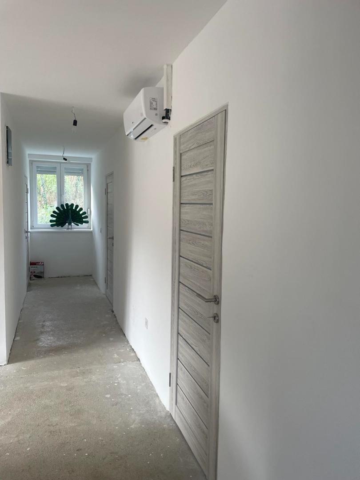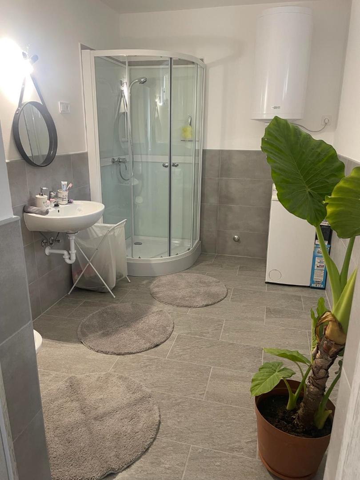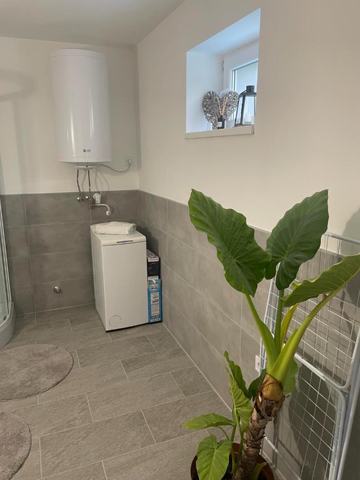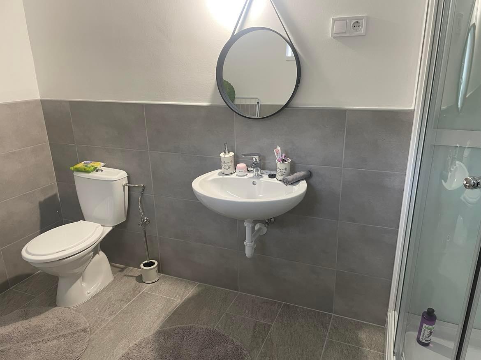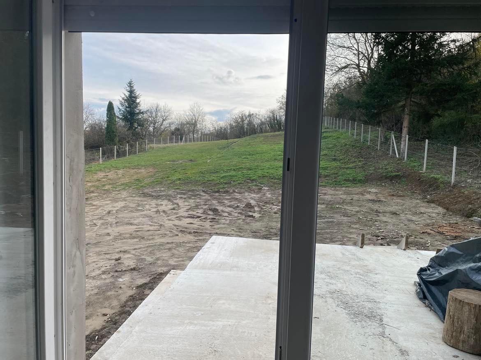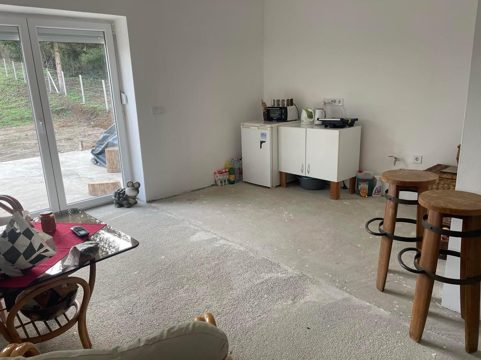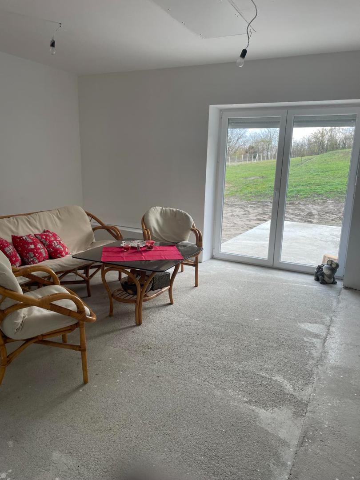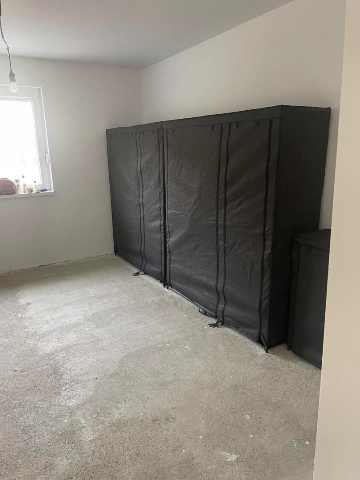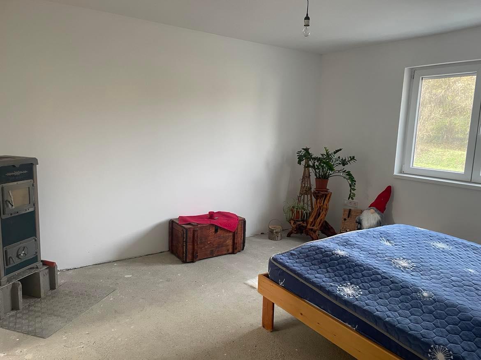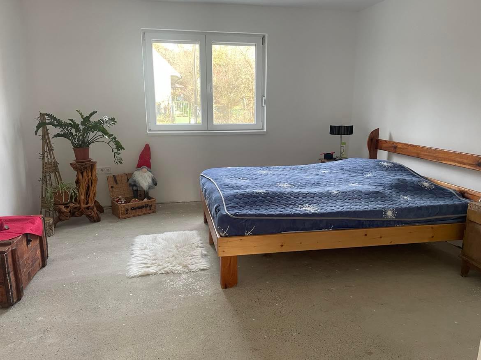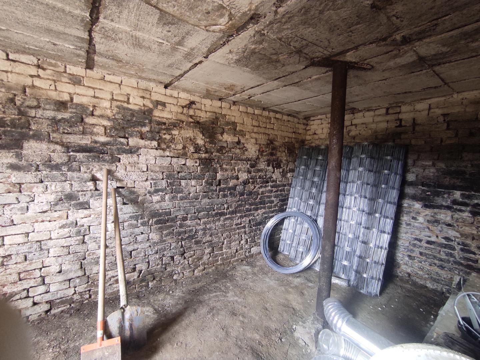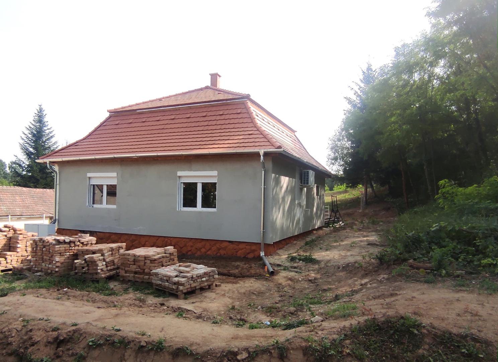

- Objekt Nummer:
- 3056/1415
- Objekt Typ:
- Haus
- Bundesland:
- Dél-Dunántúl
- Adresse:
- 7458 Polány
- Kaufpreis:
- € 120.000,-
- Wohnfläche:
- ca. 90,00 m²
- Zimmer:
- 3
Cozy, fully renovated house in Polany
In the village of Polány (Polern in German), located approximately 25 minutes from Kaposvár, in the county of Somogy, district of Kaposvár, a completely renovated house is offered for sale.
The property spans 2907 m2 and is situated in the most tranquil part of Polány, bordering the forest.
The house has a footprint of 90 m2, featuring two rooms of 25 m2 each, a 28 m2 living-kitchen area, a 9 m2 bathroom, and a hallway. Below the house, there is a 20 m2 cellar. Additionally, there is a 30 m2 terrace overlooking the courtyard, which can be covered upon request.
The house is equipped with three air conditioners (5.7 kW), but there is also the option to heat the rooms with wood-burning fireplaces. The chimney has also been renovated.
Gas connection is available on the street, wastewater is managed in a septic tank, as the sewer system in Polány is not developed. The electrical wiring has been completely renewed, underground cables have been connected, and the power grid is available at the H-rate (climate tariff), with night-time electricity available upon request. The water pipes and sewage system are also new. The roof structure, tiles, and insulation have been renewed, and the attic can be converted upon request (extra cost).
The property has been fenced with new fence posts and game protection nets. A wrought-iron fence in the style of the house will be erected along the entire width of the street front. The final steps and requirements will be completed in consultation with the new owner (turnkey). The purchase price includes interior finishing works and exterior painting.
Polány is home to many Germans and Dutch residents and is located approximately halfway between Kaposvár and Lake Balaton, a bit closer to Kaposvár. It is a dead-end village, accessible from the main road 67 (or from road 6714) in the center of Mernyeszentmiklós via the westward branching side road No. 67106.
The current selling price is Euro 120,000 + 4% commission + legal fees + government taxes.
- Kaufpreis:
- € 120.000,-
- Käuferprovision:
- 4% zuzüglich 27% MwSt
- Wohnfläche:
- ca. 90,00 m²
- Grundstücksgrösse
- ca. 2.907,00 m²
- Terrassenfläche:
- 30 m²
- Kellerfläche:
- 20 m²
- beziehbar ab:
- Anfang 2024
- Zimmer:
- 3
- Bäder:
- 1
- WC:
- 1
- Keller:
- teil unterkellert
- Anzahl der Terrassen:
- 1
- Möblierung:
- nicht möbliert
- Heizung:
- Heizung / Klimaanlage
- Baujahr:
- ca. 1965
- Zustand:
- sehr gut
- Lärmbelastung:
- absolute Ruhelage
- Klimaanlage: Individuell; Öffentliche Anbindung: Bus; Lage: Grünlage, Waldrandlage, Ländliche Lage, Sonnige Lage, Dorfrand; Schlafzimmer: 2; Ausstattung: Bad, Küche, unterkellert, Altbau; Garten: Privat; Bauweise: Ziegelmassiv
