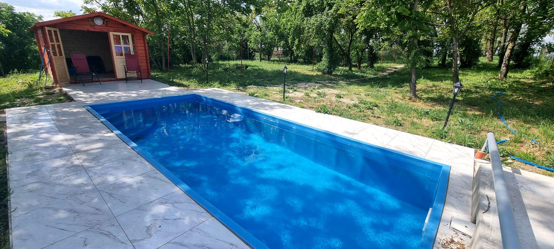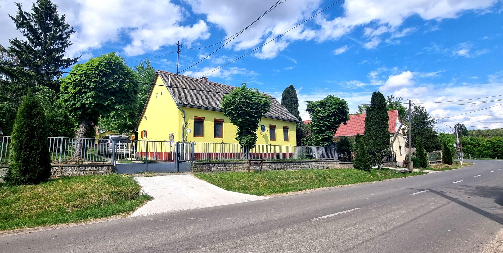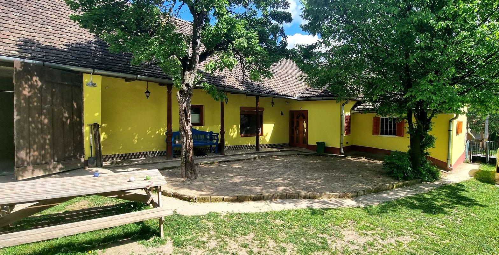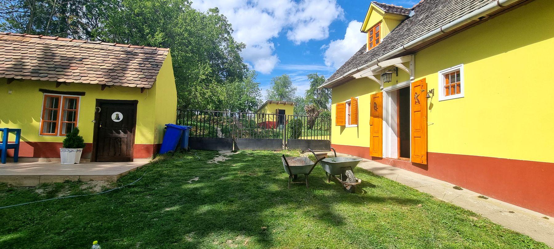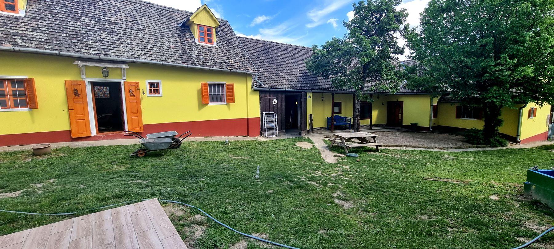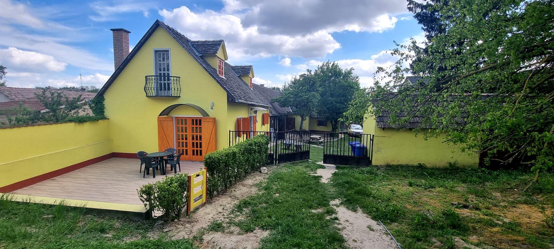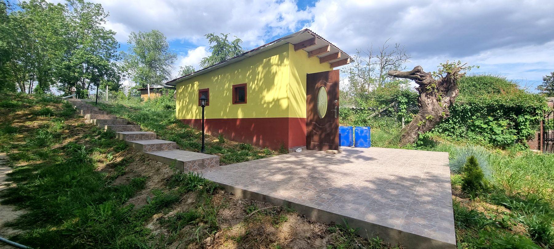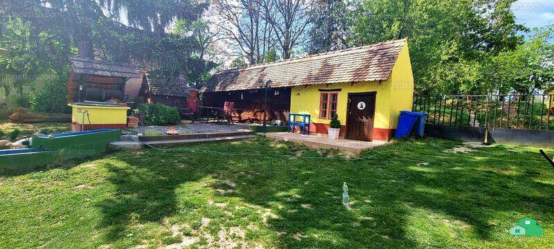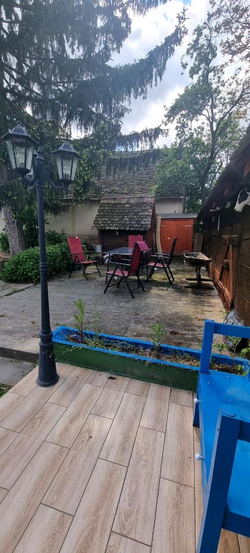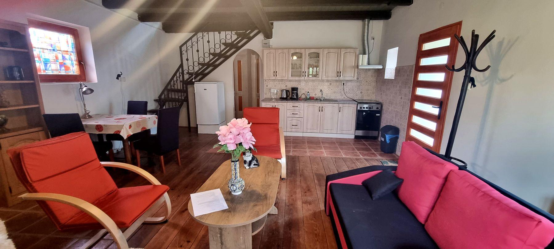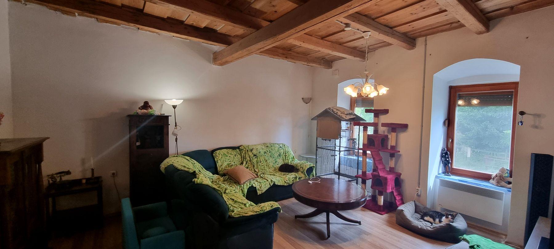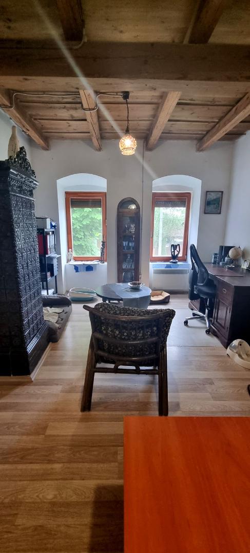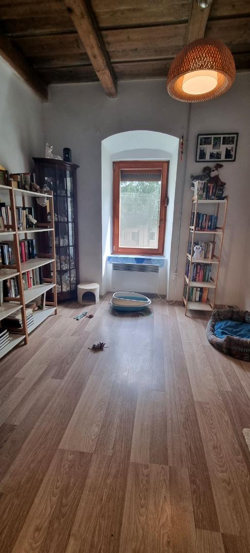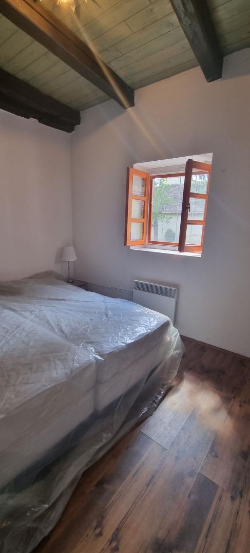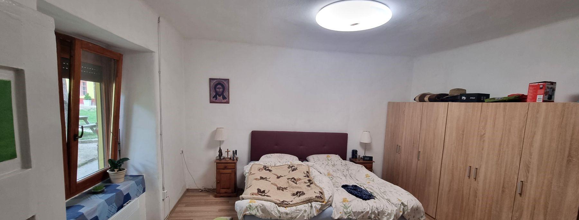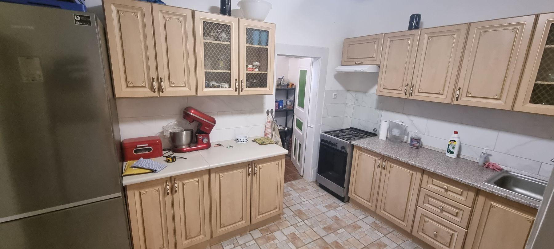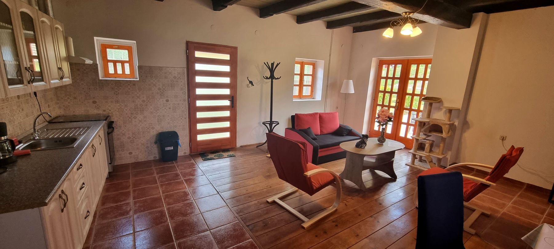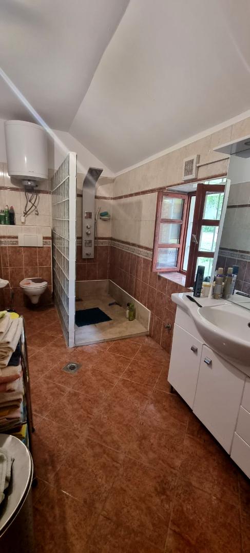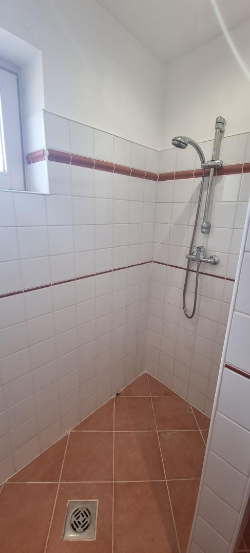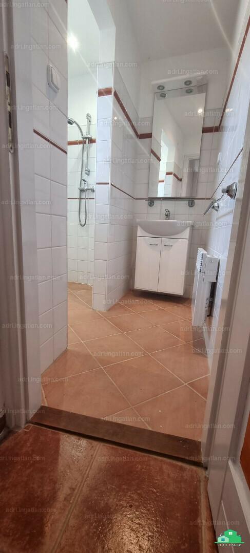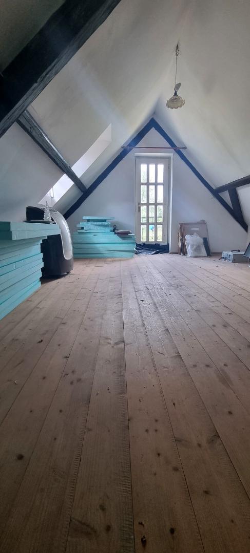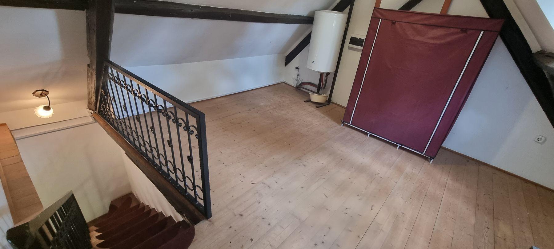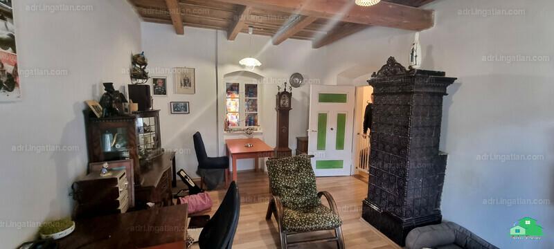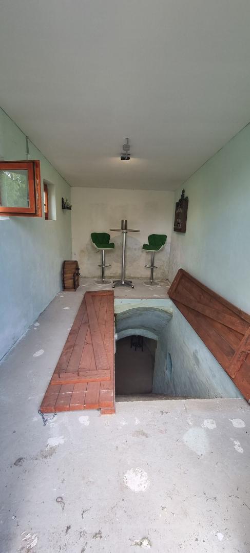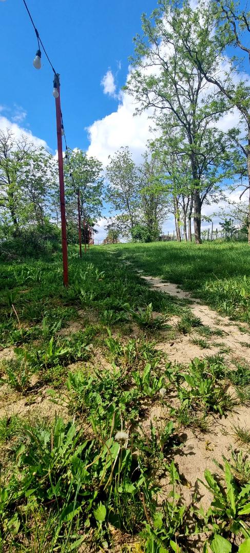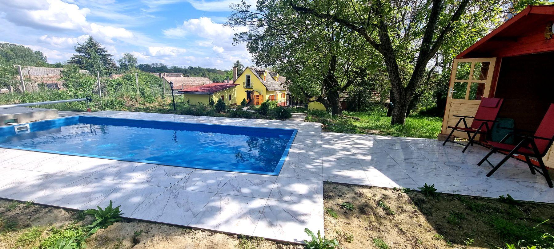

- object number:
- 3056/1433
- object type:
- House
- state:
- Dél-Dunántúl
- address:
- 7214 Lápafo
- price:
- € 159,000.-
- Living area:
- approx. 185.00 m²
- room:
- 8
Spacious country house in Lápafő, South Transdanubia
The property is located in Lápafő in Tolna county. Lápafő is a small village with 156 inhabitants, situated in the Somogyer hills in Transdanubia, next to the Lápa stream. It is the western part of the county, on the border between Tolna and Somogy and 30 minutes away from the beautiful town of Kaposvár and 20 minutes from the town of Dombóvár.
Igal is 12 km away, with its stores, restaurants, and a beautiful thermal bath. The county seat Szekszárd is about 75 km away. Lake Balaton can be reached by car in 1 hour.
The property is located in the village center next to the Reformed Church and suitable for family or tourist residence. The plot area is 3,430 sqm with many outbuildings. There are possibilities for farming livestock and/or plant a vegetable garden.
The buildings have been renovated in the last 3 years by the current owners. The main house, made of clay, is 105 sqm. The room layout is as follows: hall (5 sqm), 4 rooms with 23 sqm, 10 sqm, 18 sqm, 17 sqm, a kitchen (15 sqm) and a pantry with 2 sqm), bathroom with shower and toilet (7 sqm).
The rear guest house is 80 sqm with a spacious living-dining room-kitchen (34 sqm), bedroom (11.4 sqm), toilet (1.3 sqm) and a double shower with 3.7 sqm.
On the upper floor, there is an open space and a bedroom with 30 sqm.
Between the two houses, there is a garage and a storage room (35 sqm). In the fenced part of the plot, there are more storage rooms (with about 20-21 sqm), 2 terraces with 20 sqm each, and a well. In the back part of the property (completely fenced), there is the nicely renovated cellar (about 12 sqm) and the pool with a size of 7x3x1,5 m. Next to the pool, there is a small wooden house (12 sqm).
The back part of the property is overgrown with grass and planted with a few fruit trees.
The property has a good network signal reception, the internet can be used even at the pool.
- price:
- € 159,000.-
- Buyer's comm.:
- 4% plus 27% VAT
- Living area:
- approx. 185.00 m²
- Plot area:
- approx. 3,430.00 m²
- terrace area:
- 20 m²
- Cellar area:
- 12 m²
- move-in as of:
- nach Vereinbarung
- room:
- 8
- Bathroom:
- 2
- toilet:
- 2
- Cellar:
- Partial cellar
- number of balconies:
- 1
- number of terraces:
- 1
- heating:
- electric heat.
- year of construction:
- approx. 1950
- condition:
- very good
- noise:
- low – none noise
- garage:
- 1
- Garden: Private; Swimming pool: private swimming pool; Features: suitable for shared apartment, bath room, kitchen, fireplace, number of residential units 2, with a cellar; Location: Village centre; Design: brick solid; Public transport: Bus
