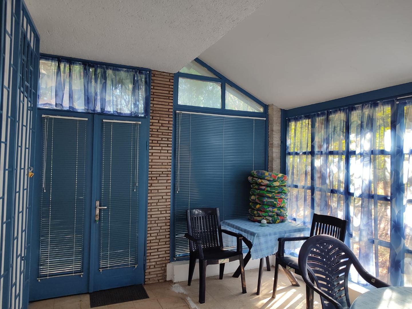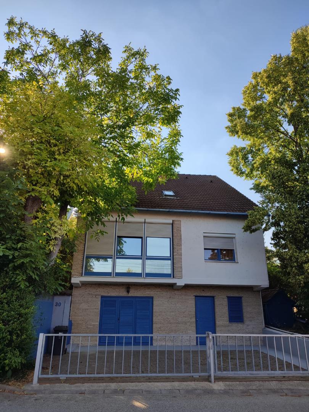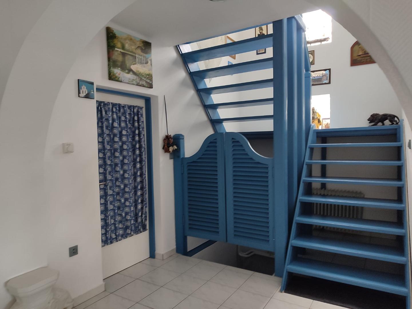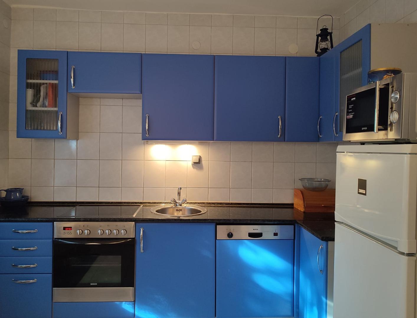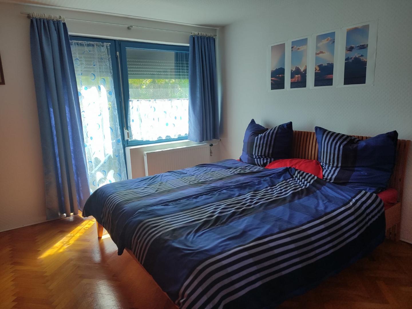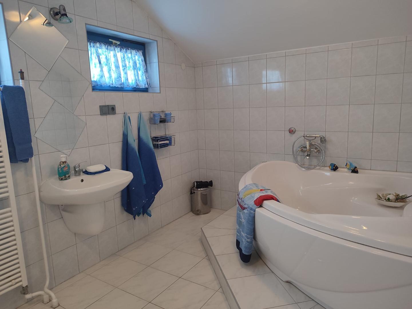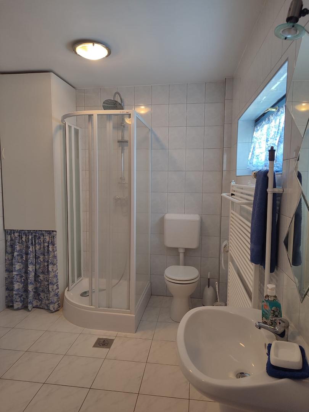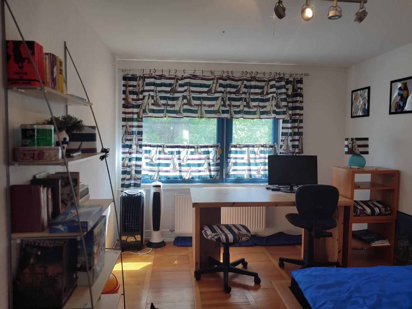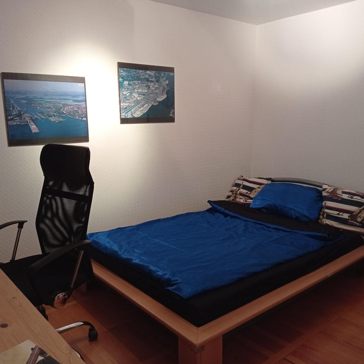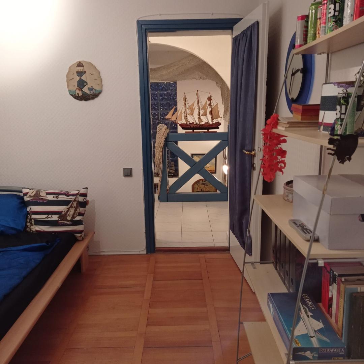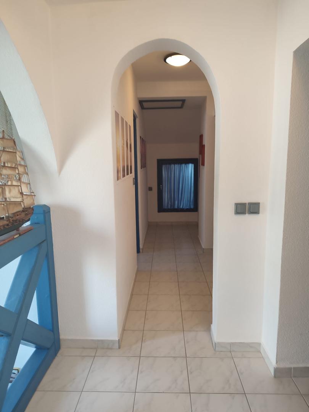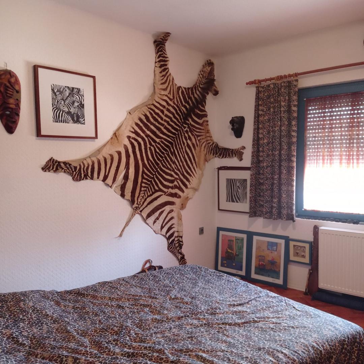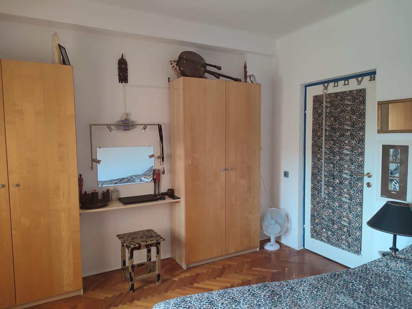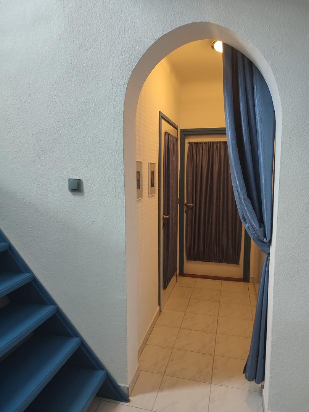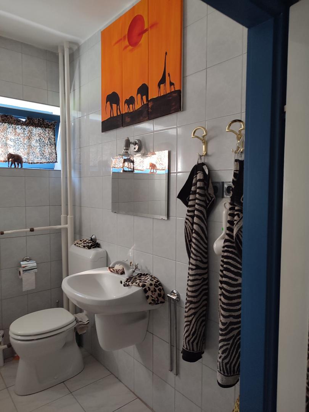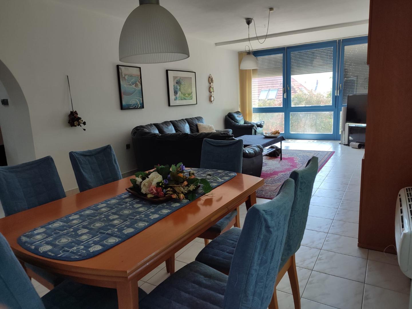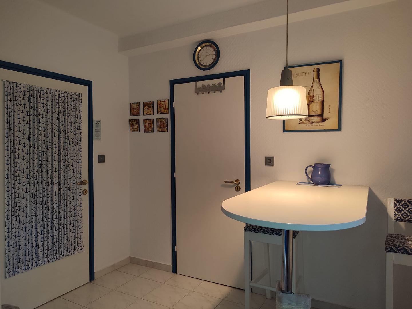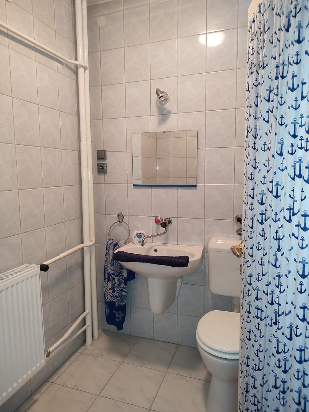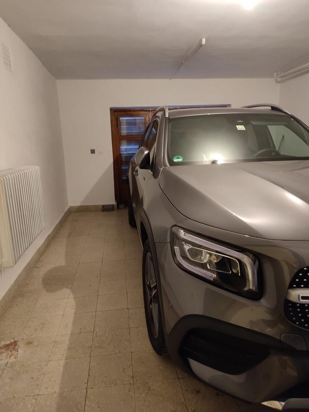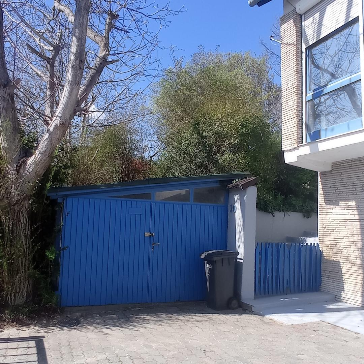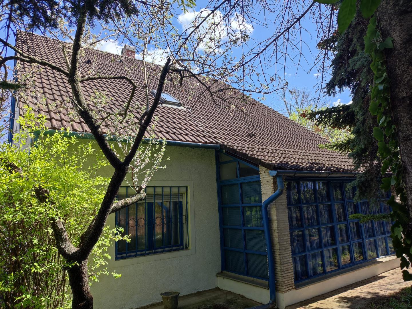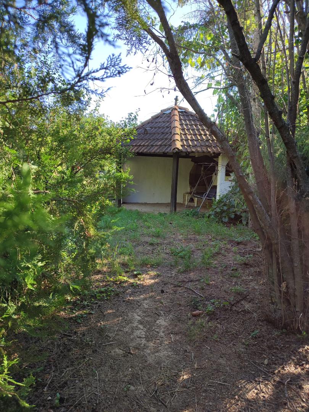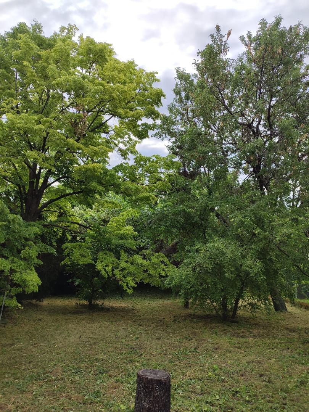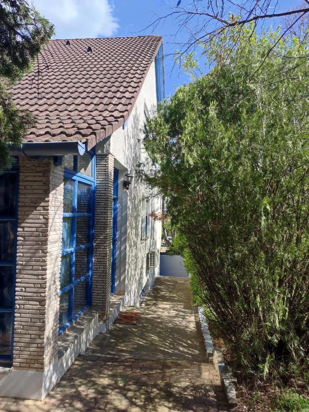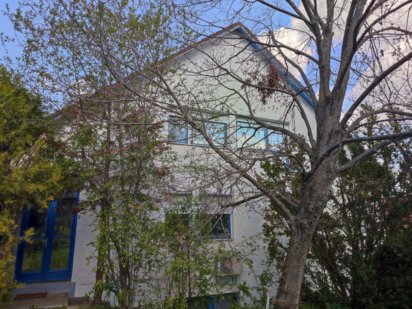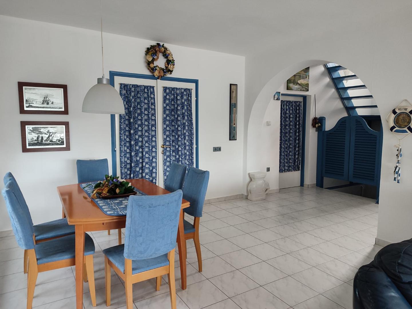

Cosy family house near lake Balaton for sale
This one family house with a total living area of approx.190 m2 is located in Balatonalmádi, a rapidly developing, bustling resort in Veszprém county, near the north-eastern bay of Lake Balaton, on the slope of Öreg-hegy sloping down to the lake.
The house was built around 1985 on a plot of 601 m2 and has the following dimensions of the outer walls:
- basement: 10.20m x 8.70m (88.74 m2 - external wall)
- ground floor: 14.50m x 8.70m (126.15 m2 - external wall)
- upper floor: 11.05m x 8.70m (96.14 m2 external wall)
Outer walls 30 cm, with the exception of the window fronts of the conservatory.
Basement area is not included. In the basement, there is an unrenovated guest bathroom. A small pantry, a larger storeroom that houses the gas stove and a solid fuel stove. Also a laundry room with washing machine. There is also a large heated garage.
On the ground floor is located:
- winter garden with 14.76 m2
- guest toilet with 2.43 m2
- hallway to the kitchen with 1.7 m2
- hallway to the living room with 2.41 m2
- living room with 26.32 m2
- dining room with 15.25 m2
- living-dining room has a total area of 41.5 m2
- kitchen with 14.76 m2
- staircase with 5.5 m2
- bathroom with 4.2 m2
- hallway 3.75 m2 and the bedroom with 13.83 m2
The ground floor has a living area of approx. 104 m2.
The upper floor includes:
- hall with 8.52 m2
- 1 bedroom with 12.81 m2
- 2 bedrooms with 17.54 m2
- bathroom with 10.18 m2
- sewing room with 21.75 m2, because of the sloping roof, half of the room size must be deducted.
- adjoining room/storage room with 15.66 m2
The upper floor has an area of approx. 86.46 m2.
The property is connected to the public supply network (electricity, water, gas, sewer) of the city of Balatonalmádi and the public facilities and utilities are easily accessible on foot or by car.
- Prezzo:
- € 300.000,-
- Provvigione compratore:
- 4% aggiungere 27%IVA
- Superficie abitabile
- ca. 190,00 m²
- Superficie terreno
- 601,00 m²
- Locali:
- 5
- Bagno:
- 3
- WC:
- 1
- Cantina:
- In parte scantinato
- Deposito:
- 1
- Riscaldamento:
- Riscaldamento a gas ai piani
- Anno di costruzione:
- ca. 1985
- Condizione:
- molto buono
- Rumore:
- nessuna influenza
- Garage:
- 1
- Giardino: Privato; Configurazione: Bagno, Cucina, Con cantina, Lavatrice; Trasporti pubblici: Ferrovia, bus; Posizione: Centro città, Posizione nel verde, Posizione soleggiata
