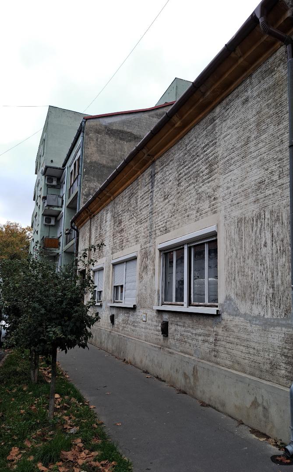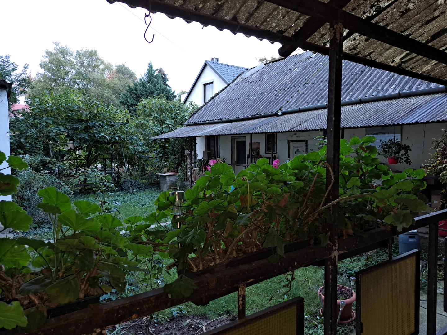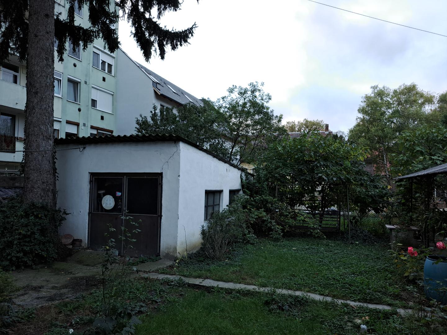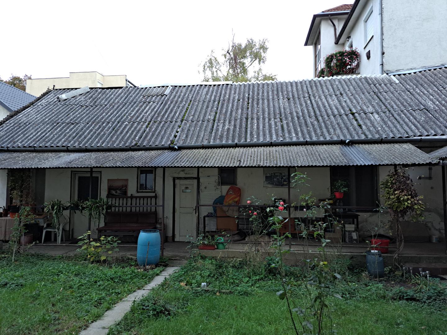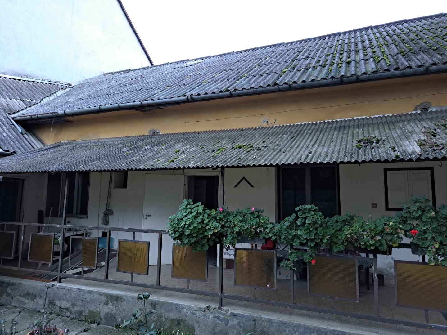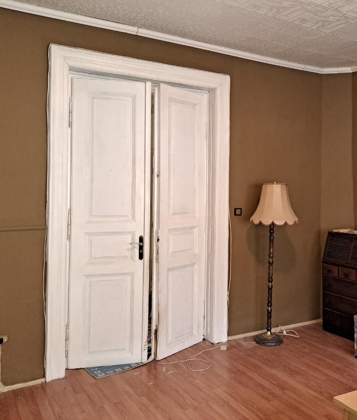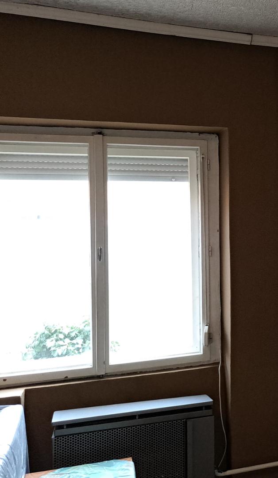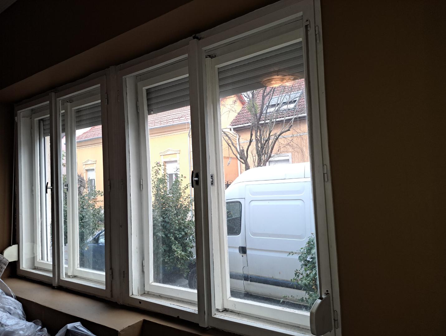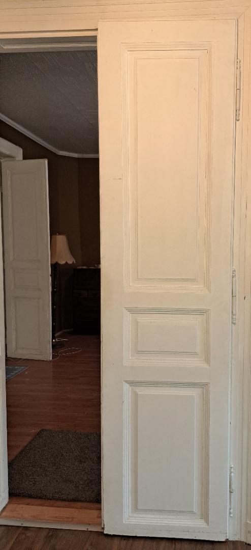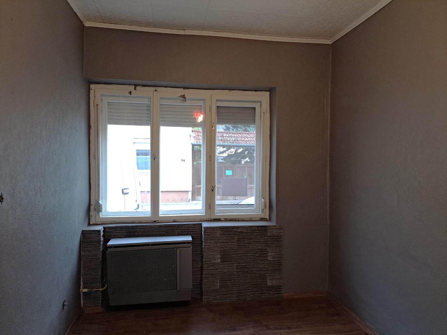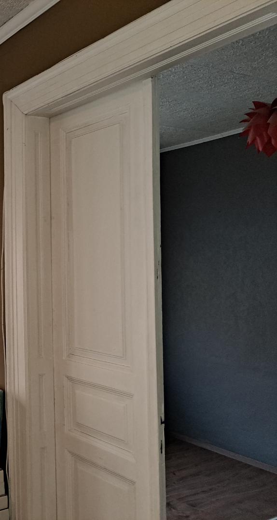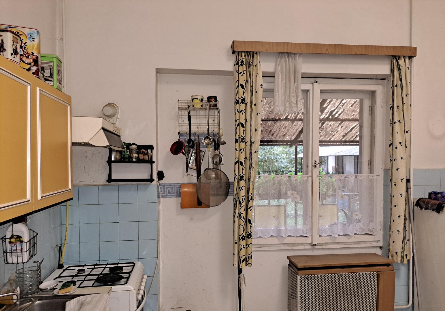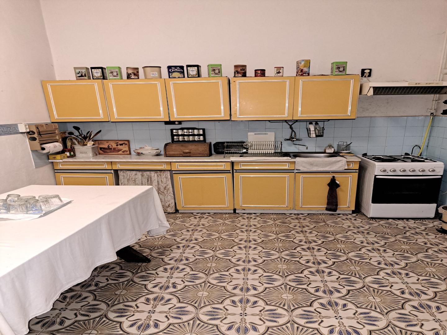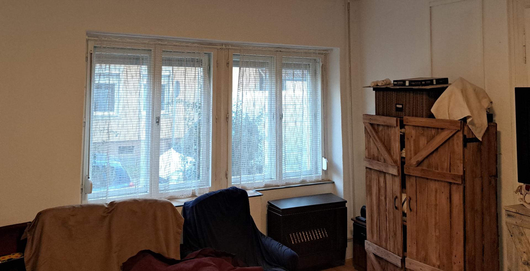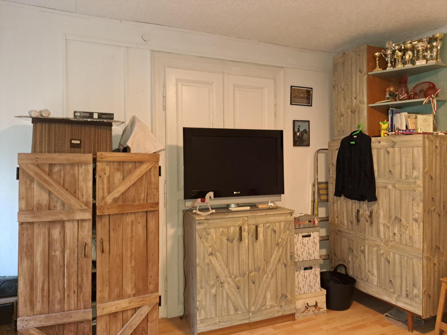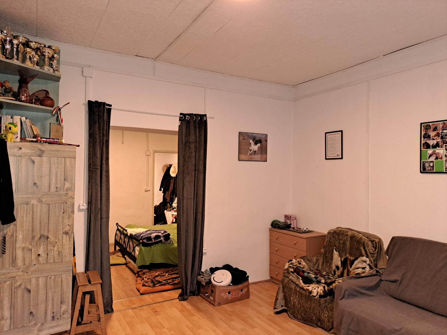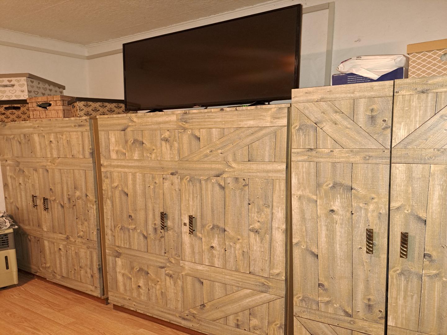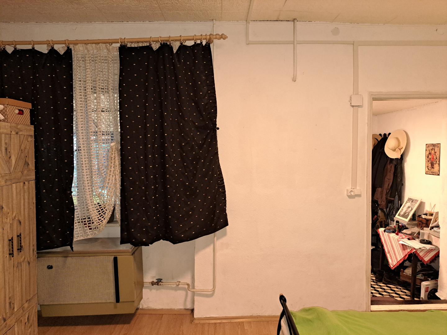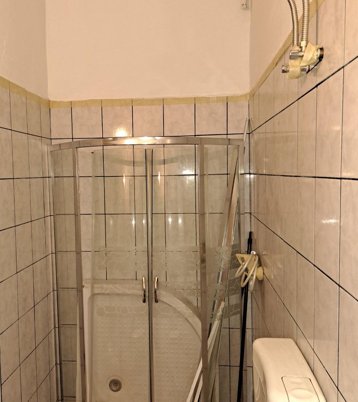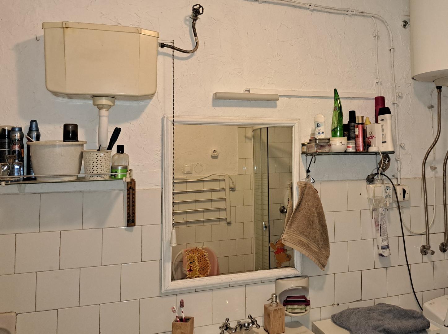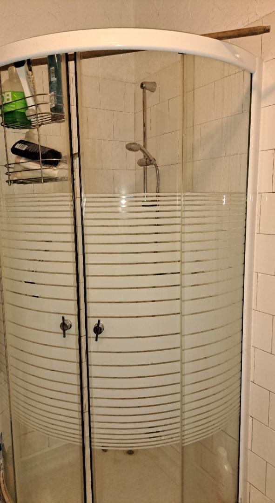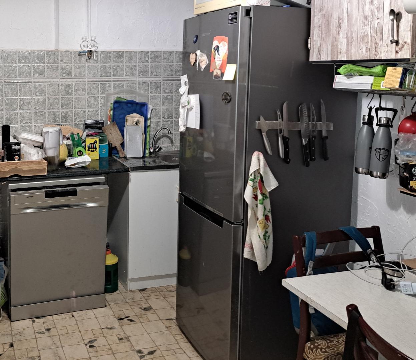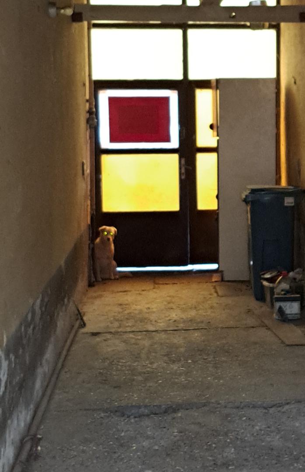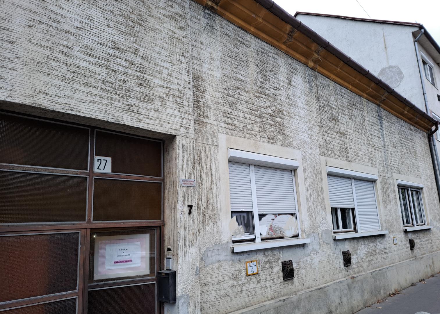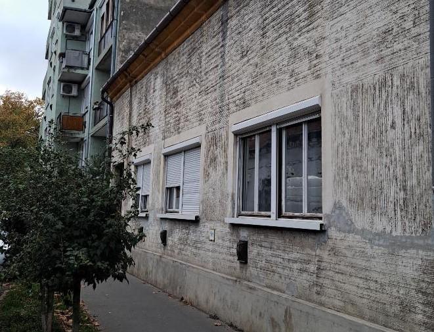

- object number:
- 3056/1430
- object type:
- House
- state:
- Dél-Dunántúl
- address:
- 7400 Kaposvár
- price:
- € 89,000.-
- Living area:
- approx. 115.00 m²
- room:
- 4
Apartment building for sale in the centre of Kaposvár
The university town of Kaposvár is the seat of Somogy County in southern Transdanubia. The town has a population of around 58,000 and is located on the Kapos River in the Somogy Hills, in beautiful surroundings. The Zselic nature reserve lies to the south. In the northern part of the town is the 8 km long Deseda Reservoir, a favourite recreational area for the inhabitants of Kaposvár.
The house includes two residential units, is in the city centre, not far from the university hospital. It was built in the 1920s in solid construction (60 cm wide walls) with a partial basement (approx. 3.5 m²) and a garage (approx. 16 m²). The landplot area is about 506 m². It is flat, grassy, there are a few fruit trees.
The house was renovated in the early 1980s. However, further modernisation measures should be planned to ensure the sustainable continued use of the building.
The living area of the house is around 127 m², which is divided into two anterooms (7.75 m², 5.4 m²), four rooms (12.5 m², 20.25 m², 20.25 m² and 13.64 m²), two kitchens (10.85 m², 9.45 m²), two bathrooms (4.03 m² and 5.4 m²) and an L-shaped veranda with an area of approx. 40 m² of space.
The property is currently divided into a 55 m² and a 60 m² flat, but there is a double door between the flats so that the house can also be used as one large flat in the future.
The smaller flat is ready to move in, but renovation is required. The renovation of the larger flat has begun. Now, heating is provided by gas convectors. Storage rooms (17 m²) are directly connected to the building. The house is connected to the public utility network of Kaposvár.
There is a separate garage in the courtyard, which can be accessed with a small car through the gate, but with a medium-sized car parking is only possible on the street. For parking on the street, residents can purchase a parking permit from the municipality at a reduced price.
- price:
- € 89,000.-
- Buyer's comm.:
- 4% plus 27% VAT
- Living area:
- approx. 115.00 m²
- Plot area:
- approx. 506.00 m²
- room:
- 4
- Bathroom:
- 2
- toilet:
- 2
- Cellar:
- Partial cellar
- number of terraces:
- 1
- furniture:
- unfurnished
- heating:
- gas convector heater
- year of construction:
- approx. 1960
- noise:
- average – middle noise
- garage:
- 1
- Garden: Private; Location: City centre; Features: suitable for shared apartment, bath room, kitchen, number of residential units 2, with a cellar; Design: brick solid; Public transport: Railway, Bus
