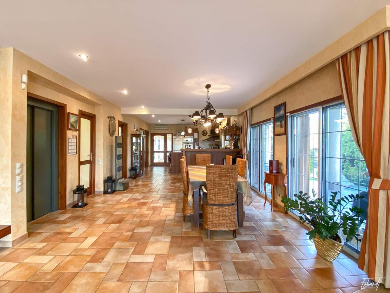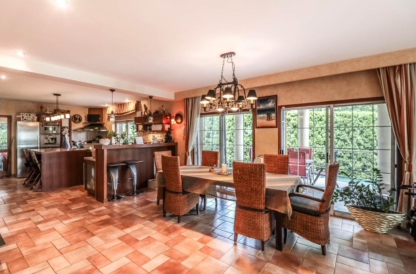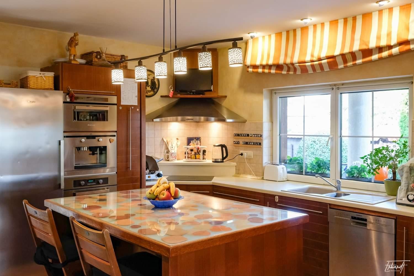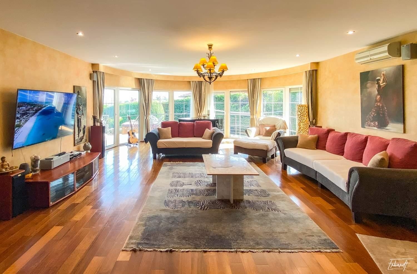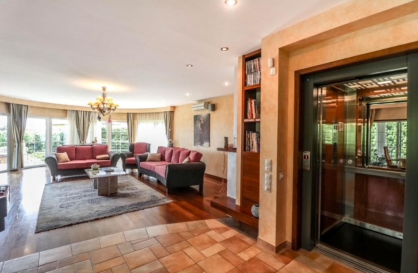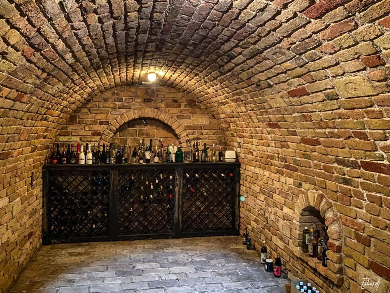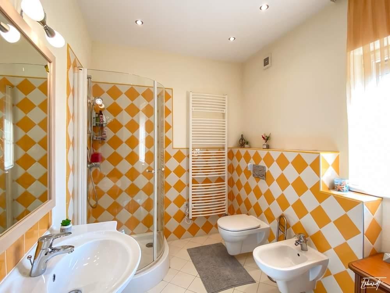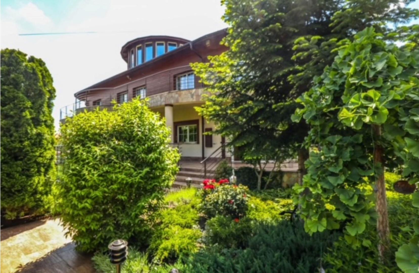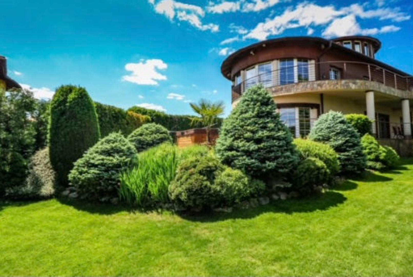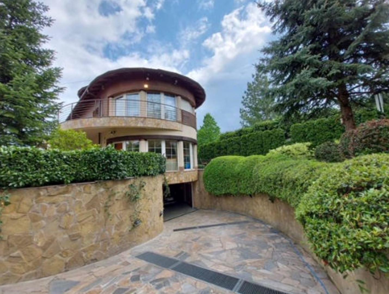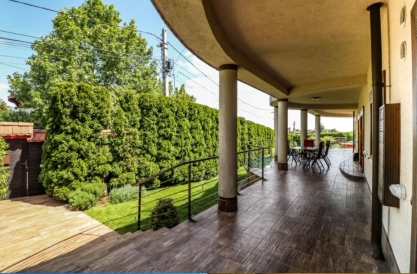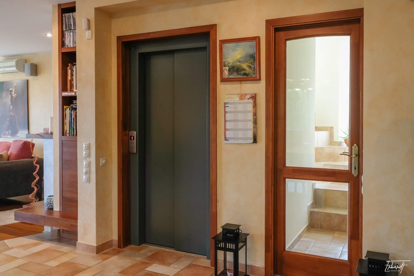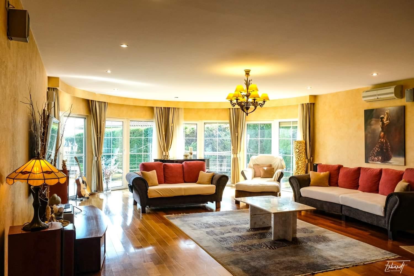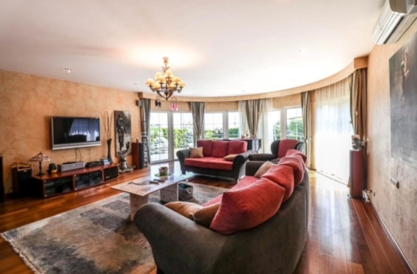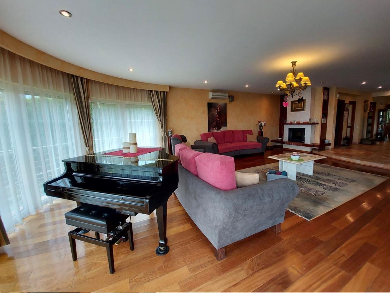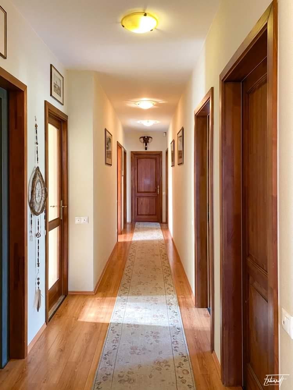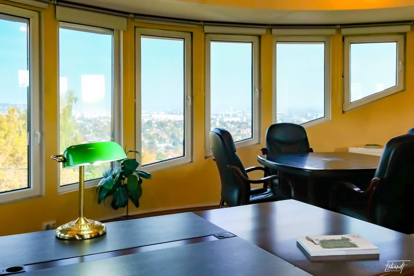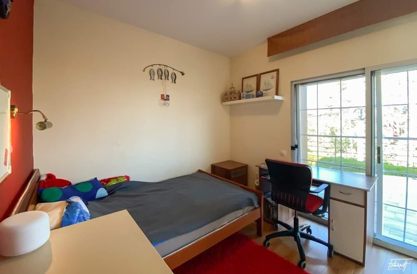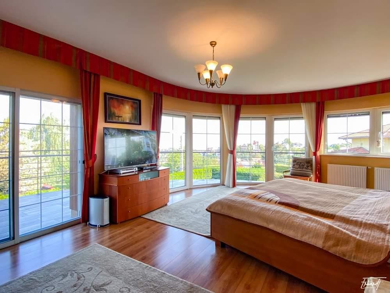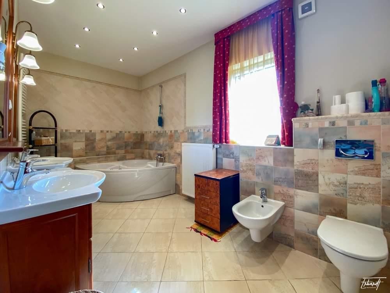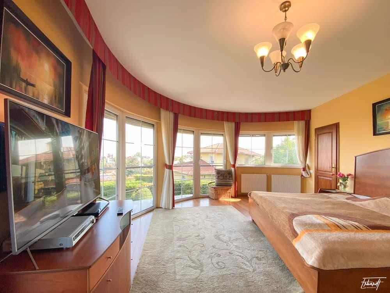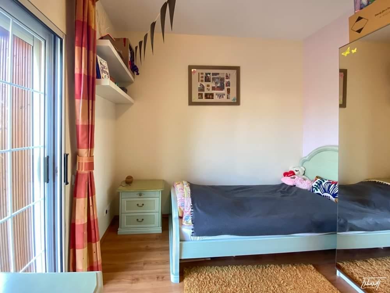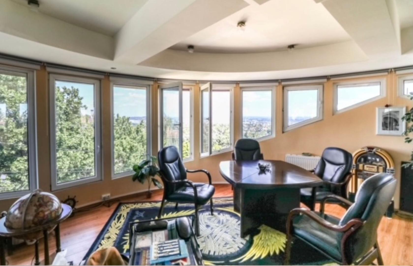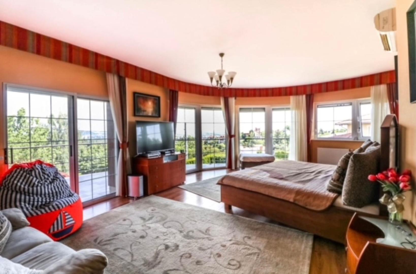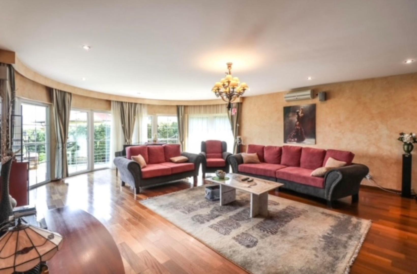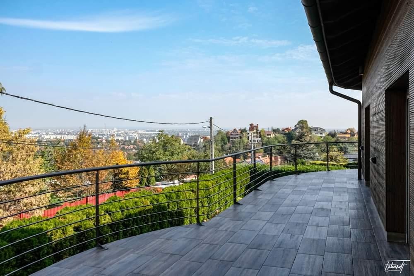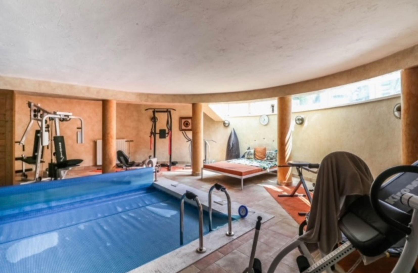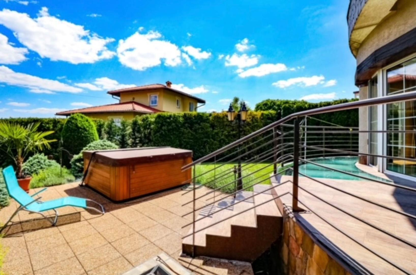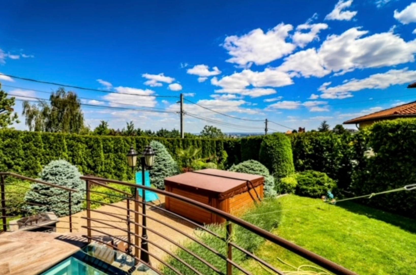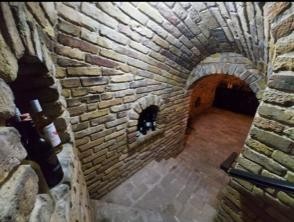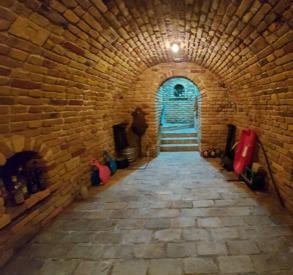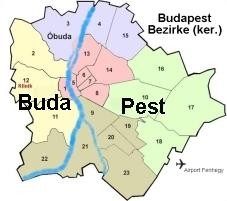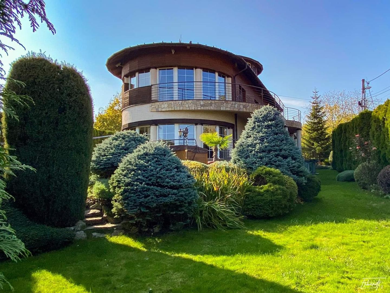

- Objekt Nummer:
- 3056/1227
- Objekt Typ:
- Haus
- Bundesland:
- Közép-Magyarország
- Adresse:
- 1221 Budapest
- Kaufpreis:
- € 1.950.000,-
- Wohnfläche:
- ca. 302,00 m²
- Zimmer:
- 8
Exceptional villa in a quiet location in the 22nd district of Budapest
The property itself is located in a cul-de-sac in the middle of a well-kept neighborhood and in the immediate green and recreational area.
Traffic/Infrastructure:
Excellent connection to the M7 towards Balaton and directly to the center of Budapest in just 20 minutes by car, distance to Vienna city center 2.5 hours via M7 and A.
All infrastructure available in the immediate vicinity.
The 19th villa, built in solid construction, offers a wonderful private retreat on 520 m² of usable space/300 m² of living space or stands for living and working in a representative form.
Access to the villa is already captivating through the driveway paved with natural stone into the garage for 2 cars, directly from the garage/basement either via a staircase or a lift that goes up to the top floor.
Division of floors:
Basement: approx. 218 m² with a large fitness and wellness area with a pool with counter-current system, fitness equipment, sauna, toilet and the feudal wine cellar, which was built from bricks from the Imperial and Royal period.
Ground Floor: approx. 137 m²: colonnade in the outside area, entrance area, large living room, approx. 57 m² with a fireplace and the direct acess to the 80 m² terrace with a phantastic view , kitchen with a spacious dining area with approx. 50 m², bathroom, storage room.
Floor-to-ceiling panoramic windows, which are arranged in a semicircle, give the villa a brightness of the extra class!
First floor: approx. 134 m²: 5 bedrooms, bathrooms, dressing room (walk-in closet) with huge panoramic balcony of approx. 50 m² with an absolute view.
Second floor: approx. 33 m²: office, built completely round with a stunning 360 degree panoramic view.
Outside:
Secluded garden with cultivated old trees, shrubs and hardy greenery as well with a yacuzzi.
Due to the good room/floor layout, this villa is not only very well suited for private living with your family and guests, but also for representative work and for receiving your business contacts.
- Kaufpreis:
- € 1.950.000,-
- Käuferprovision:
- 4% zuzüglich 27% MwSt
- Wohnfläche:
- ca. 302,00 m²
- Grundstücksgrösse
- ca. 1.300,00 m²
- Nutzfläche:
- ca. 520,00 m²
- Terrassenfläche:
- 130 m²
- Kellerfläche:
- 218 m²
- Zimmer:
- 8.5
- Bäder:
- 3
- WC:
- 3
- Anzahl der Terrassen:
- 2
- Möblierung:
- komplett möbliert
- Baujahr:
- 2004
- Zustand:
- sehr gut
- Geschosszahl:
- 4
- Klimaanlage: Zentral; Öffentliche Anbindung: Strassenbahn, Bus; Lage: Stadtrand, Villengegend, Grünlage, Hanglage, Aussichtslage, Sonnige Lage; Ausstattung: Bad, Küche, Sauna, Kamin, Fahrstuhl, Boden, Geschirrspüler, Glaskeramikfeld, unterkellert, Waschmaschine, Räume veränderbar; Swimmingpool: Privat, Innen / Überdacht; Sicherheit: Alarmanlage; Garten: Privat; Bauweise: Ziegelmassiv
